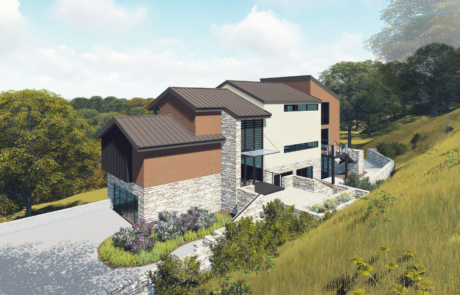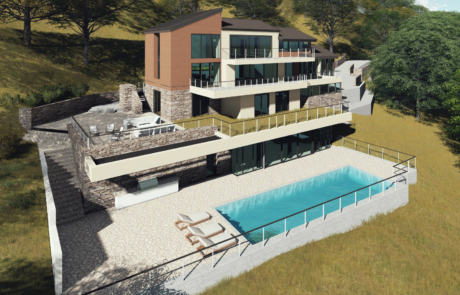Our clients retained us to do a major renovation of their newly purchased home on a steep lot in the Western Hills of Woodside. Their goals were to update the house’s dated appearance, reconfigure internal spaces to better accommodate the family’s needs and lifestyle, and add a pool and outdoor entertaining area. Changes were made to some roof lines and new modern facades were designed to introduce more horizontal elements to the 3-story structure, provide enhanced privacy from the road, and open up the home to views across the valley. Internally, ceilings were raised and a connection to the outdoors was created through a new ground floor family room at the pool level.
A height variance and setback variance were required as well as a new septic system. The first phase of construction is under way.


