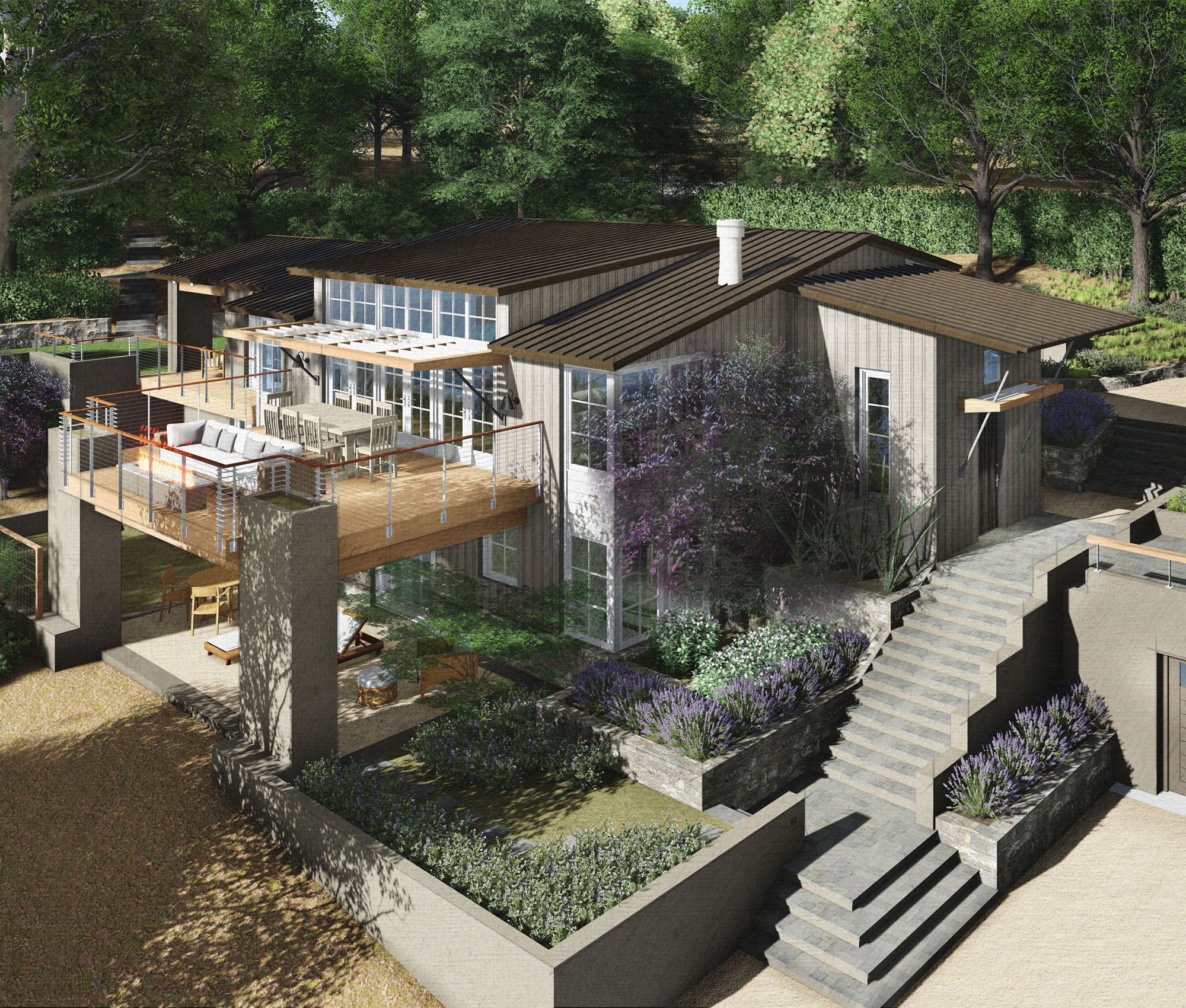Located on a winding country road with views across the valley to Jasper Ridge Biological Reserve, this 1200 sf 1950s weekend cabin is being extensively remodeled by its owners to provide a 4 bedroom 3 bath family home (3,200 sf). The home is imagined as a casual California farm house, celebrating the unique natural setting and oriented towards the restful views. As the lot originally had poor driveway access, no conforming setbacks, and significant height restrictions, the project has required MASON Architects to carefully design within Town of Woodside planning codes to maximize this home’s potential.
Phase 1 of the project included new foundations, piers, slab, and retaining walls for a new driveway.
Phase 2 included the creation of a new front entry hall, downstairs bedrooms, bathrooms, office and mudroom.
Phase 3 includes a roof replacement and complete remodel of the upstairs living spaces to create an open floor plan maximizing the indoor /outdoor access.


