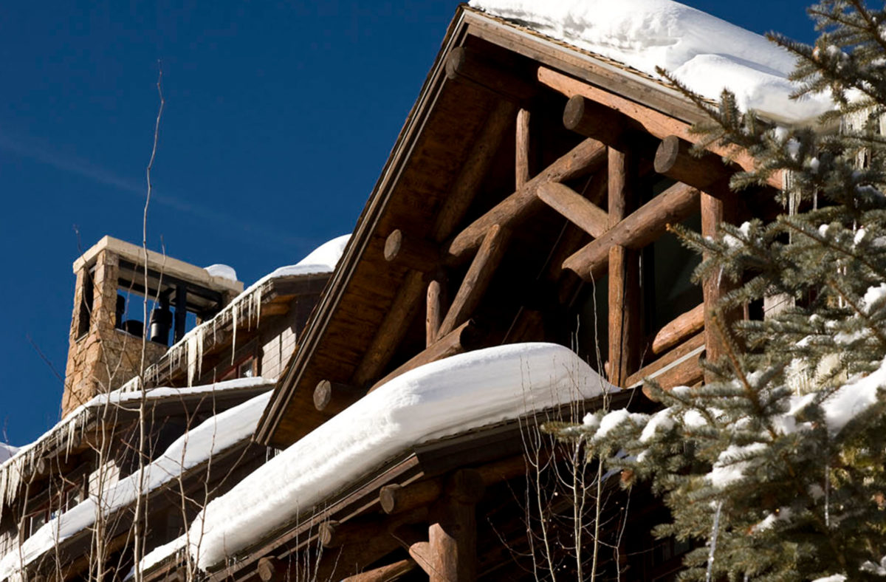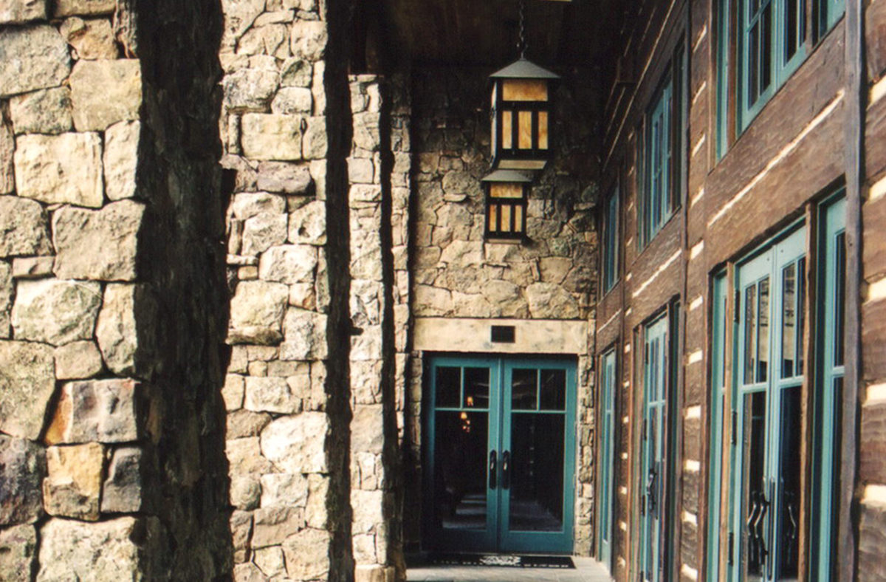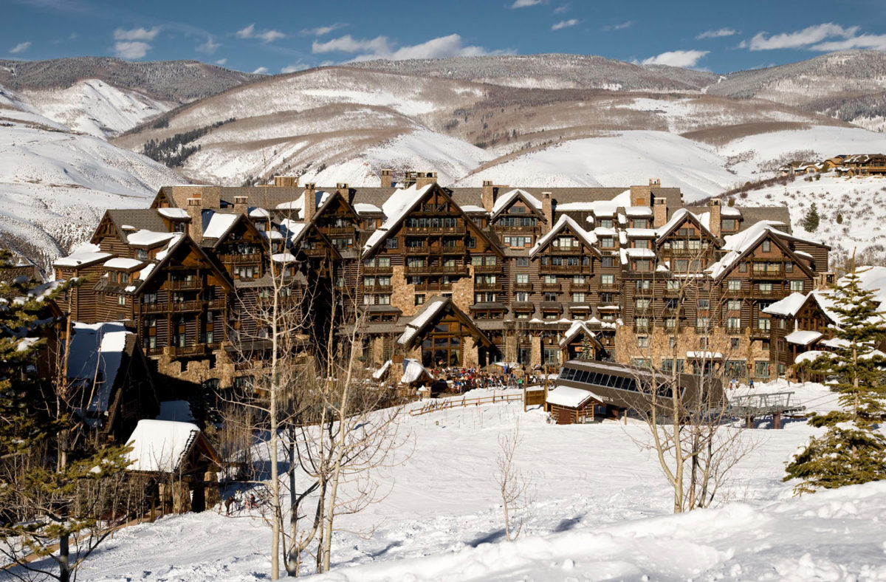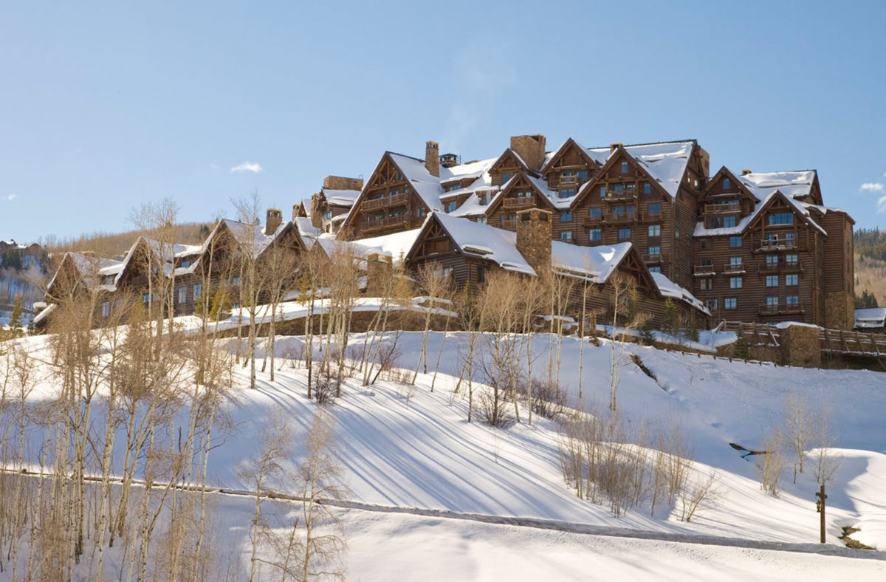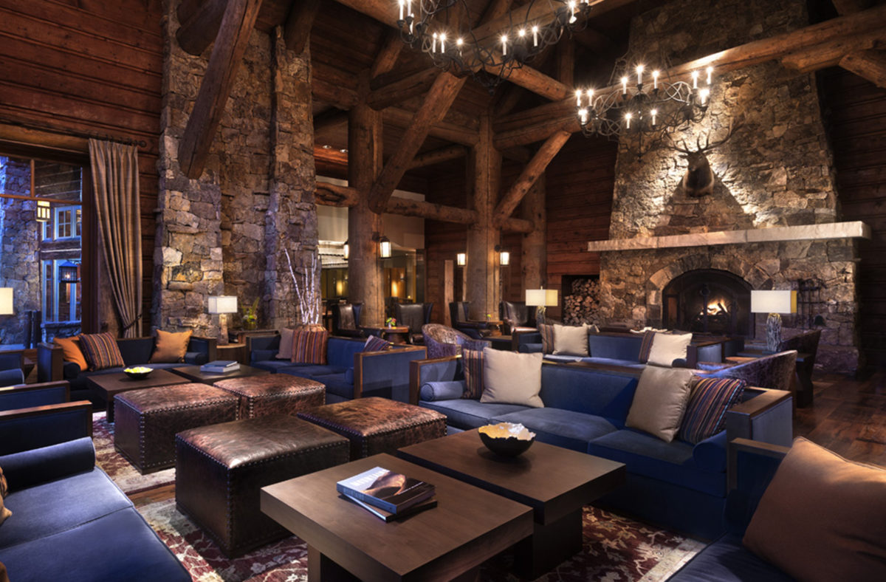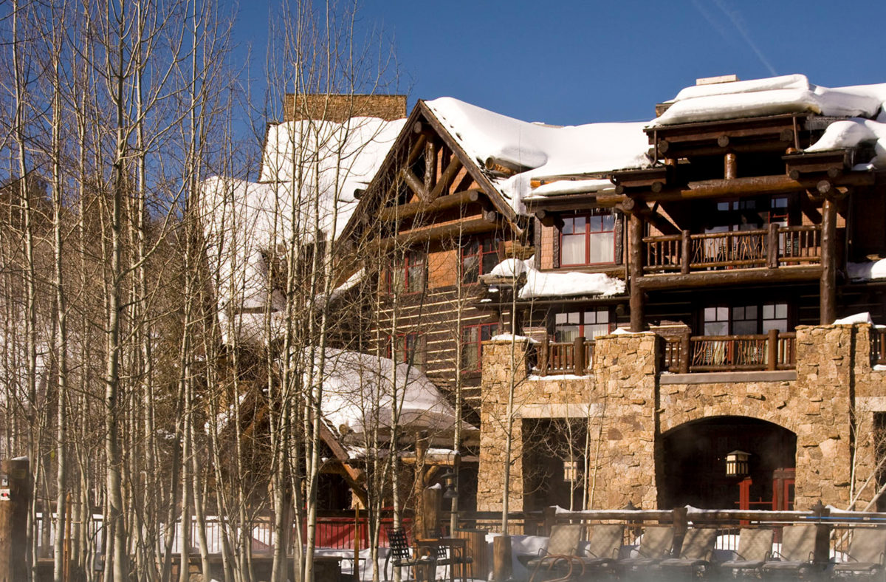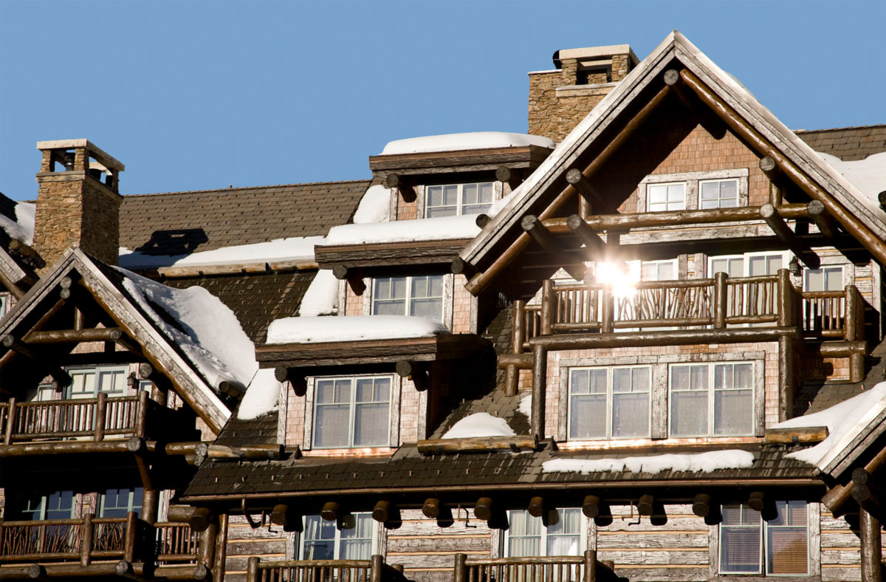Peter Mason and his team* designed both the award-winning Ritz-Carlton Hotel and the adjacent Ritz-Carlton Club (a fractional product). The project is 496,000 sf overall with 180 hotel rooms, including 40 suites, 24 Condominiums on the top 3 floors ranging in size from 1600 to 8,000 sf. Also included are 6 F&B outlets, a 21,000 sf spa and a 200 car underground parking garage. The Ritz Club consists of 109 fractional units – ranging in size from 1,400 sf to 3,200 sf.
The projects are reminiscent of the grand lodges of the United States National Parks, and create the center piece of the Bachelor Gulch area adjacent to the Beaver Creek ski resort. The natural stone exteriors are accented with large log trusses and heavy timber beams and balconies. Located at the base of the Bachelor Gulch ski lift, the hotel and club offers unparalleled ski-in and ski-out access to the Beaver Creek ski areas.
The hotel great room, restaurants, bar and pool are on the ski slope and are the center of the property’s unique après- ski experience.
Peter Mason was the Principal and Project Director from the initial stages of the design through the opening of the hotel.
* While a Principal at Hill Glazier Architects

