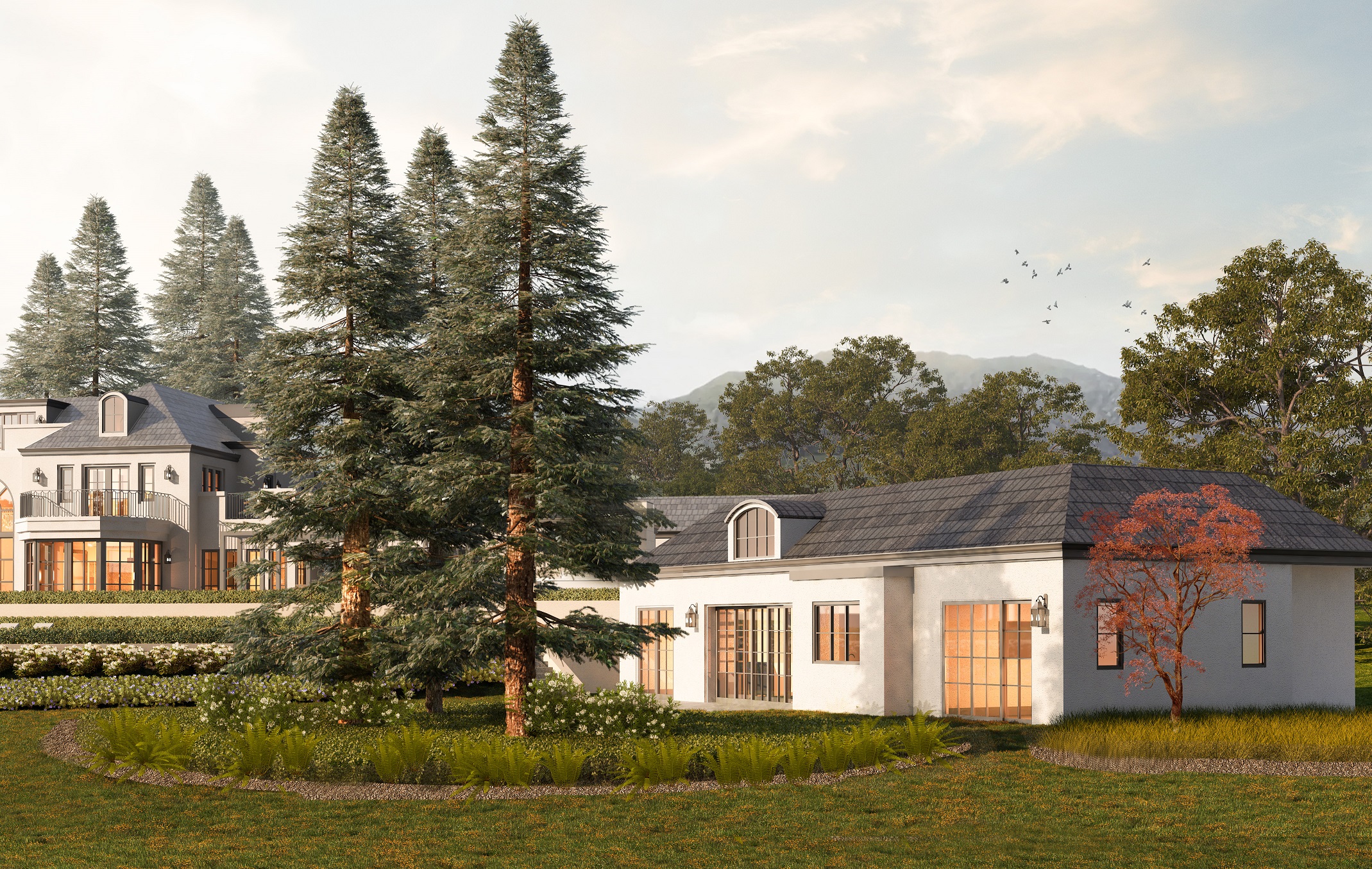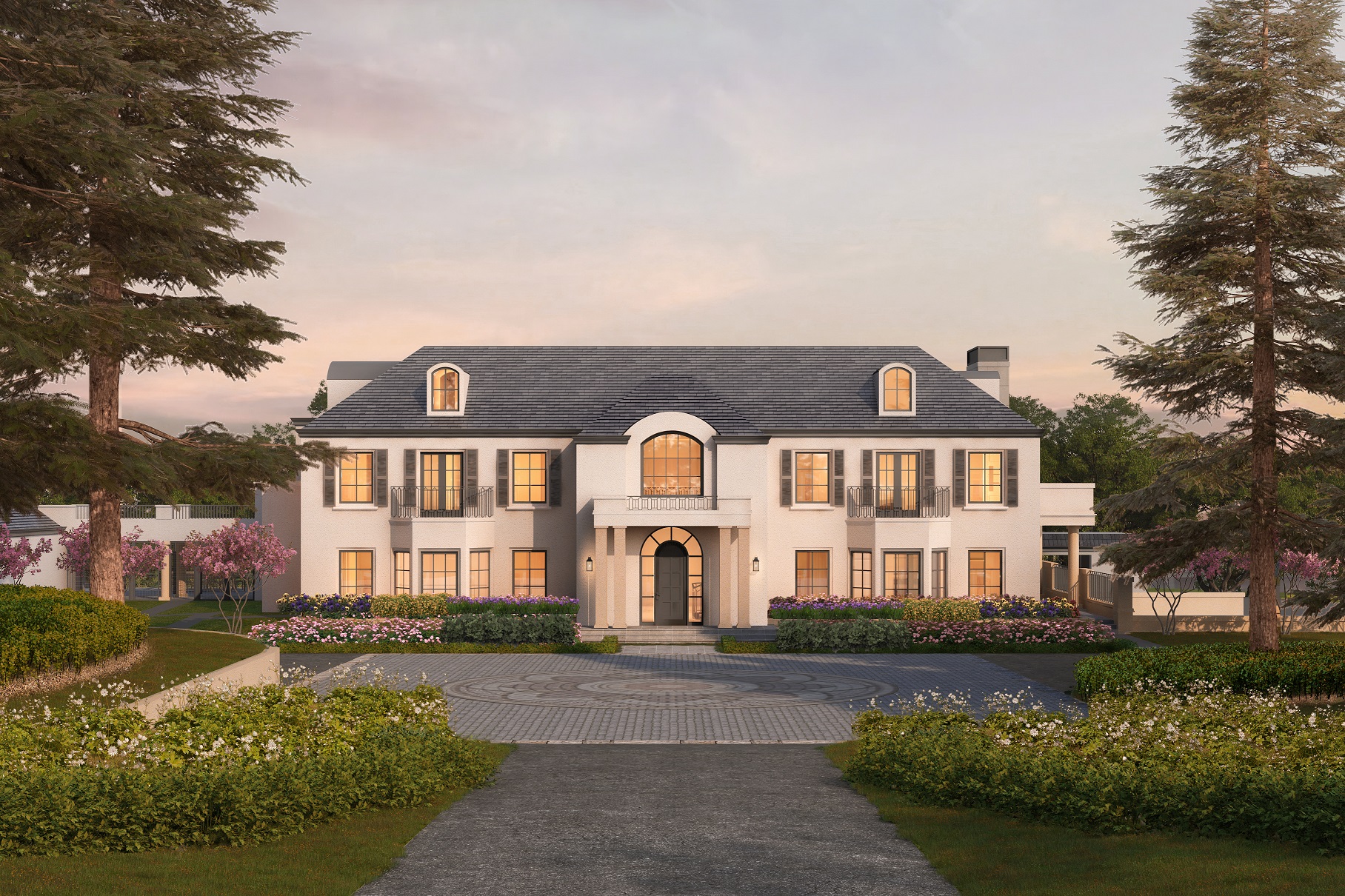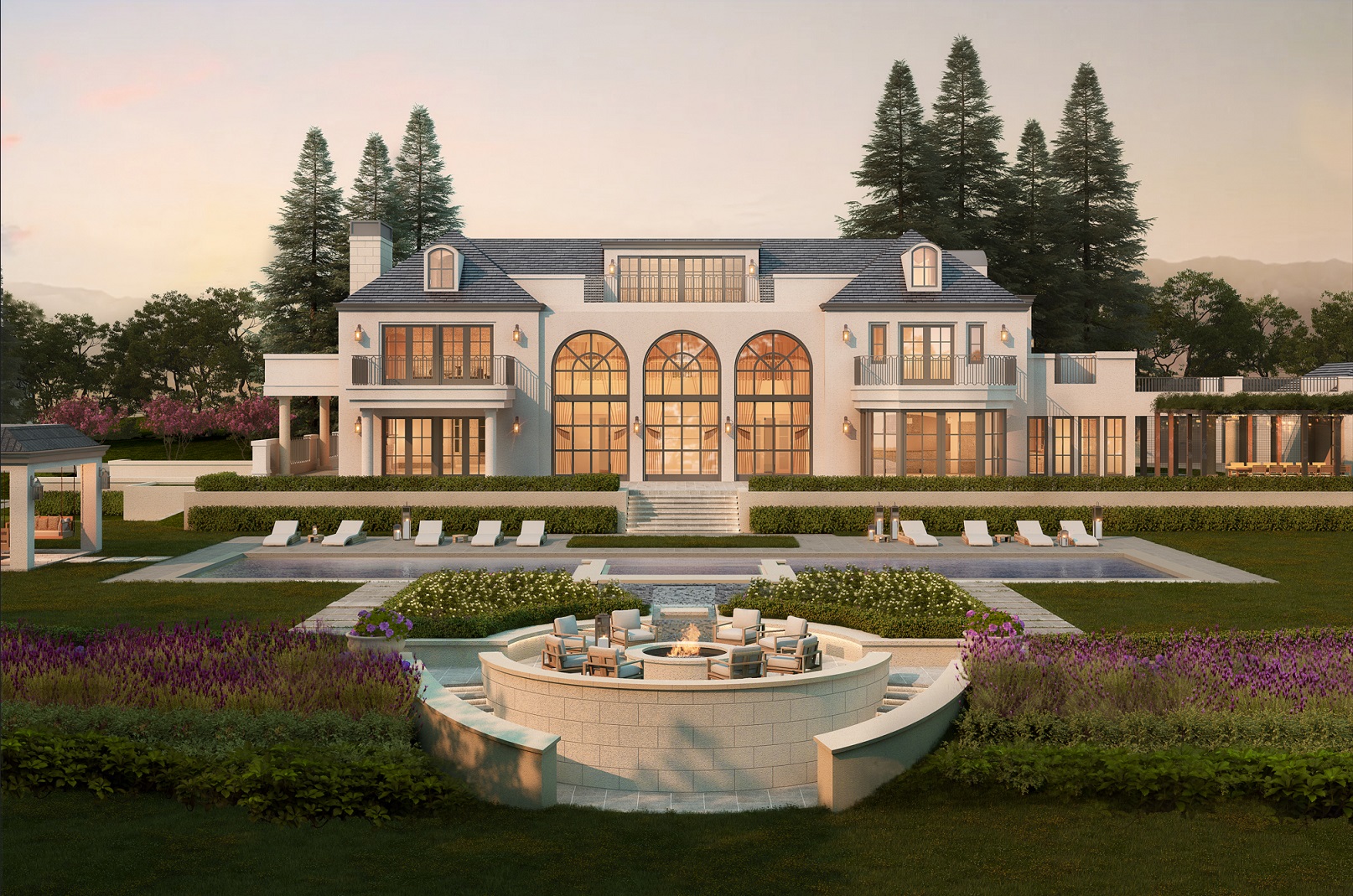The design goal for the project was to create a spacious, formal home on the private 14.52 acre estate that reflects our clients’ international backgrounds, lifestyle and preferences; a French Country architectural vernacular was chosen, modernized and simplified with clean and minimal details.
The materials include plaster, natural stone, wood and metal, in muted earth tones of grey, tan, dark brown and black. Classic thin profile steel frame windows are arranged symmetrically to reference a traditional French Country vernacular. The zinc grey standing seam metal roof is a modernization of a traditional slate tile roof, selected for its fire resistance.
The site plan is traditional, placing the new house in the center of the site to maximize privacy, integrating the residence and accessory uses into the site’s natural topography by taking advantage of the gently sloping site and the natural bowl at the rear created by the San Andreas fault escarpment.
Built area on the site is approximately 18,000sf including the main residence and all accessory structures. A 60kW solar field with battery back up and geothermal heat pumps significantly reduce the project’s environmental impact.
Ornamental and formal landscape details are located closest to the house, with the landscape becoming progressively less structured and more natural as it recedes towards the edges of the property and the undisturbed areas of the conservation easement. Some of the developed areas of the site will be rewilded such as the old horse arena which will be reimagined as a meadow.



