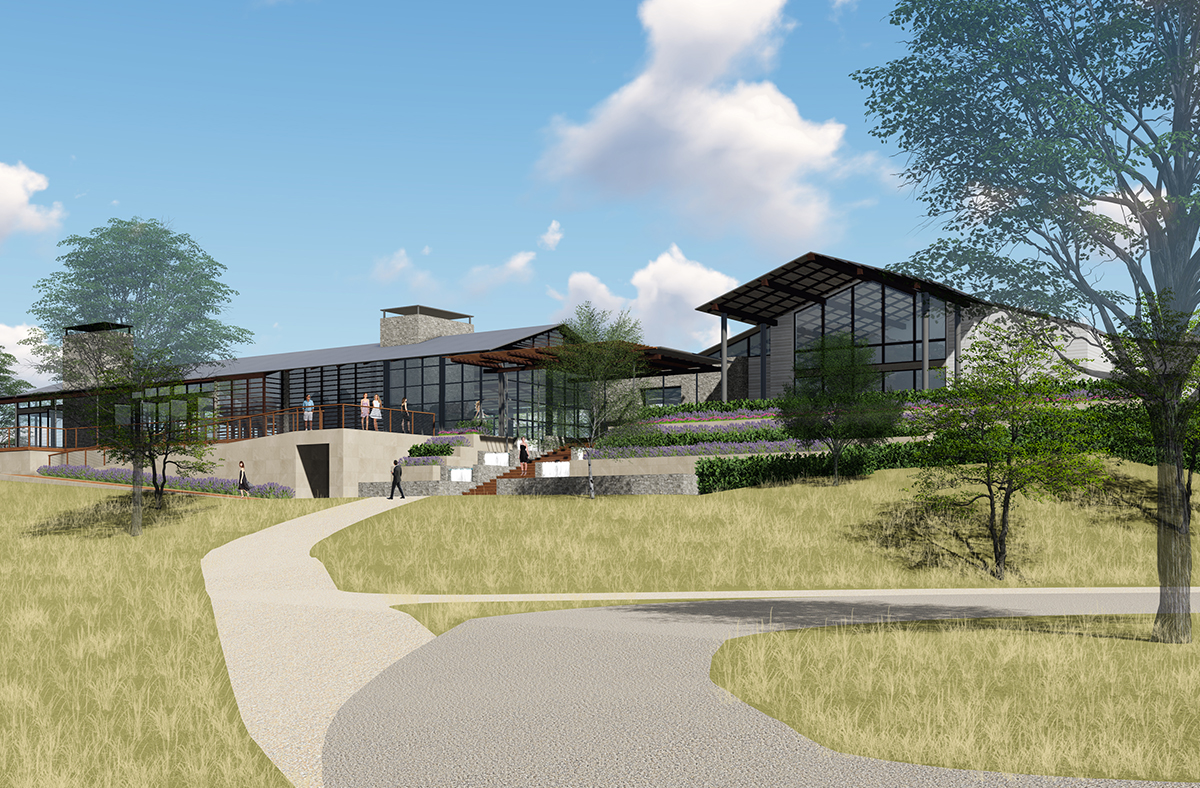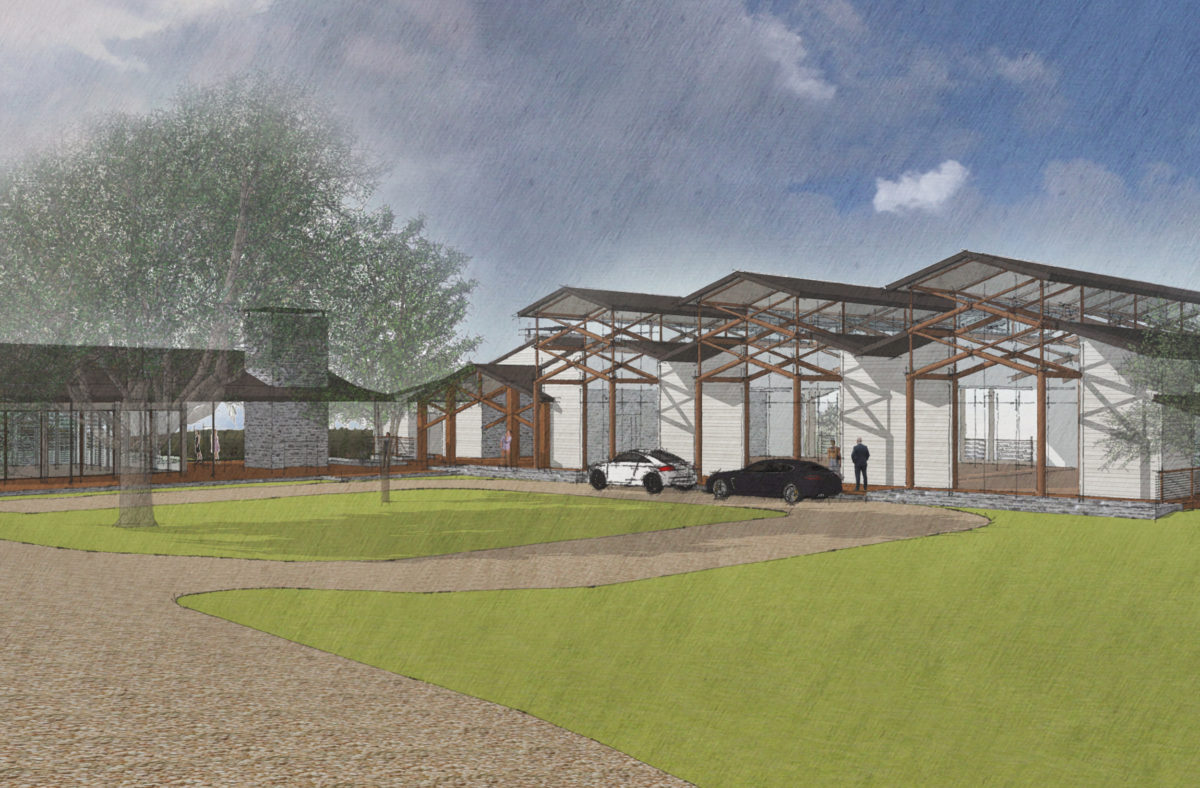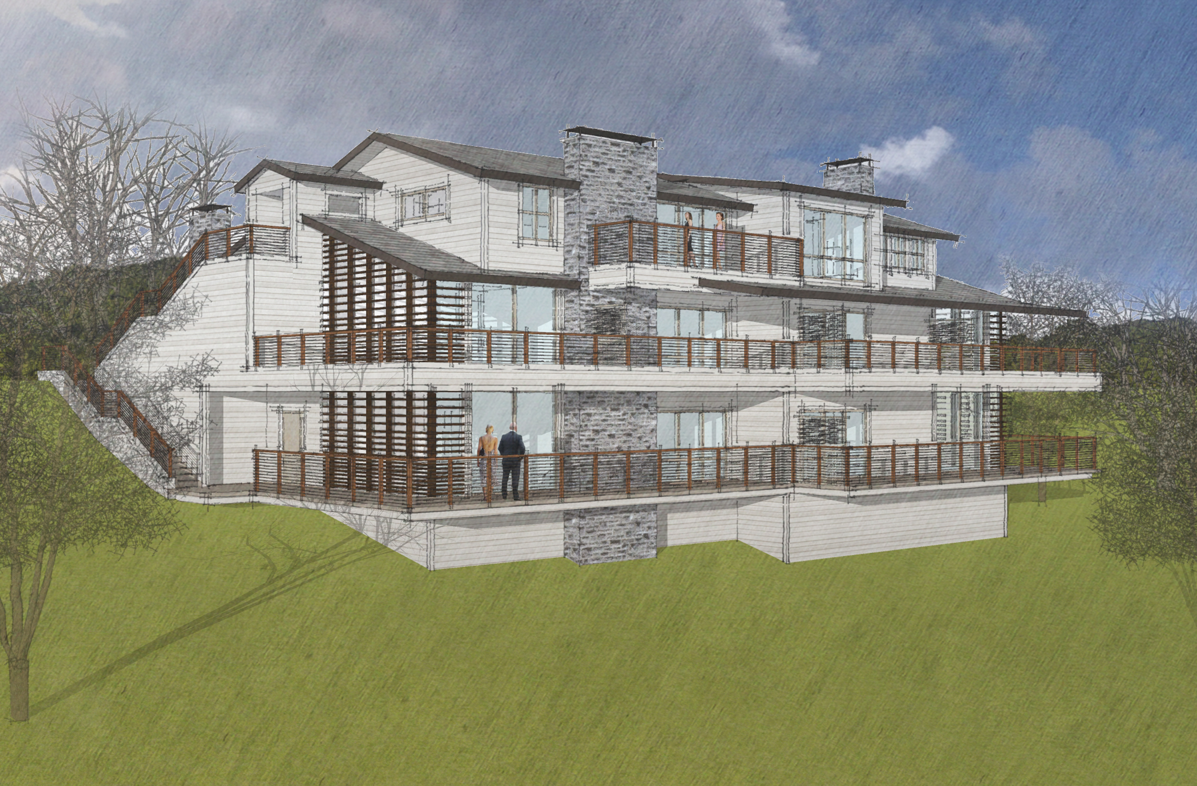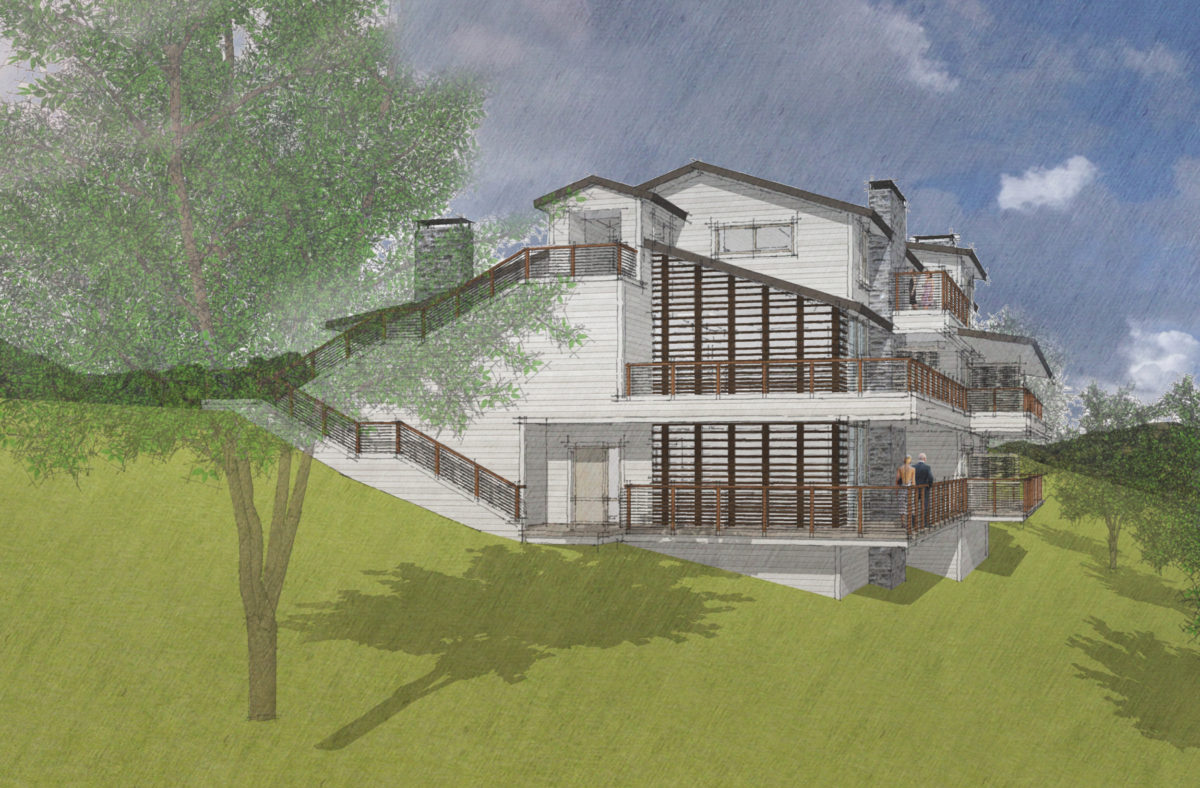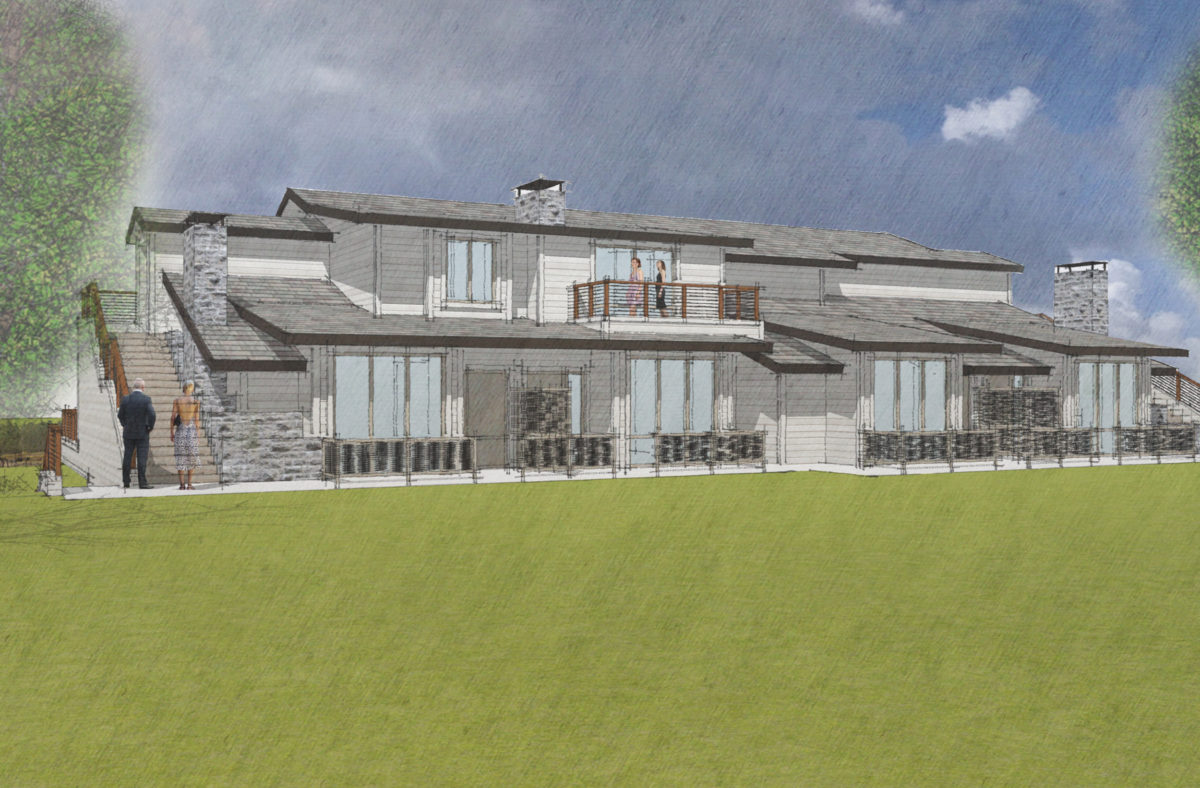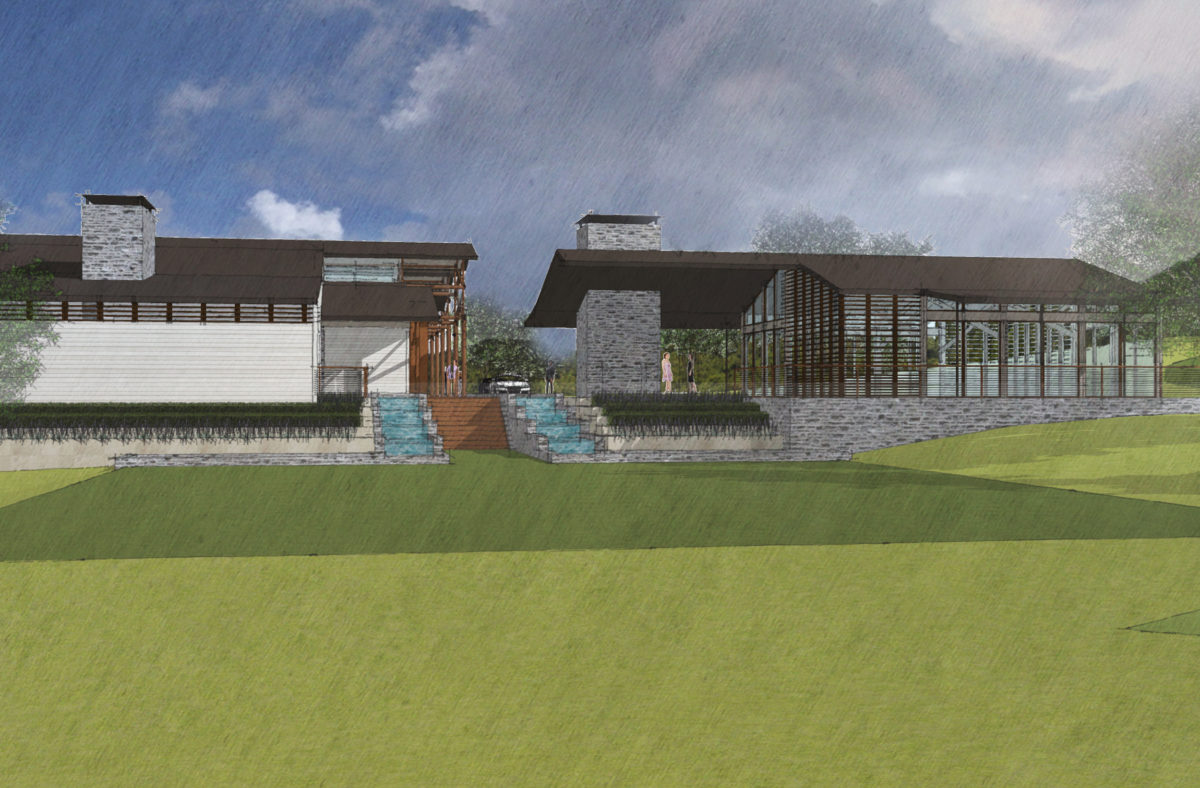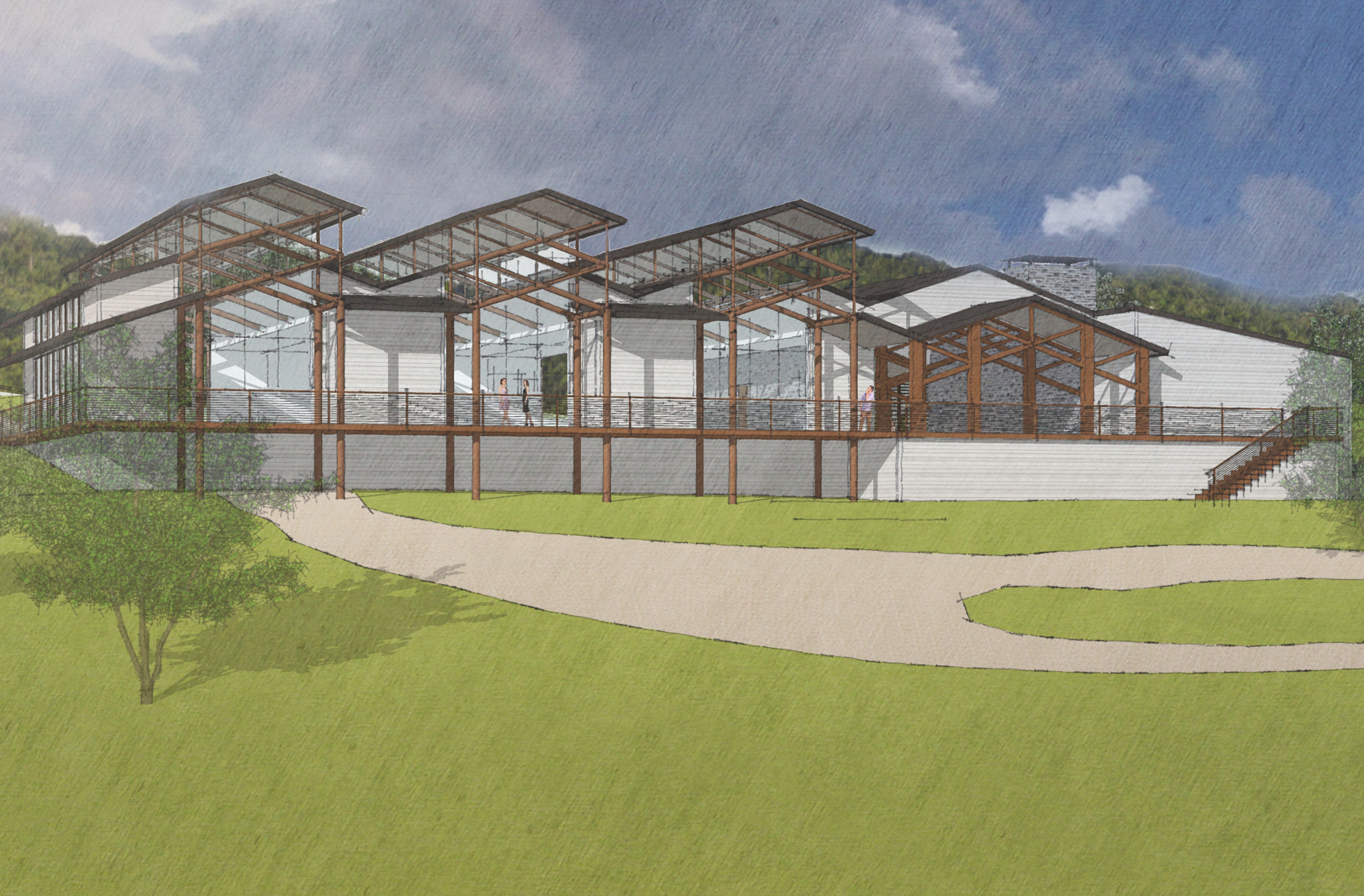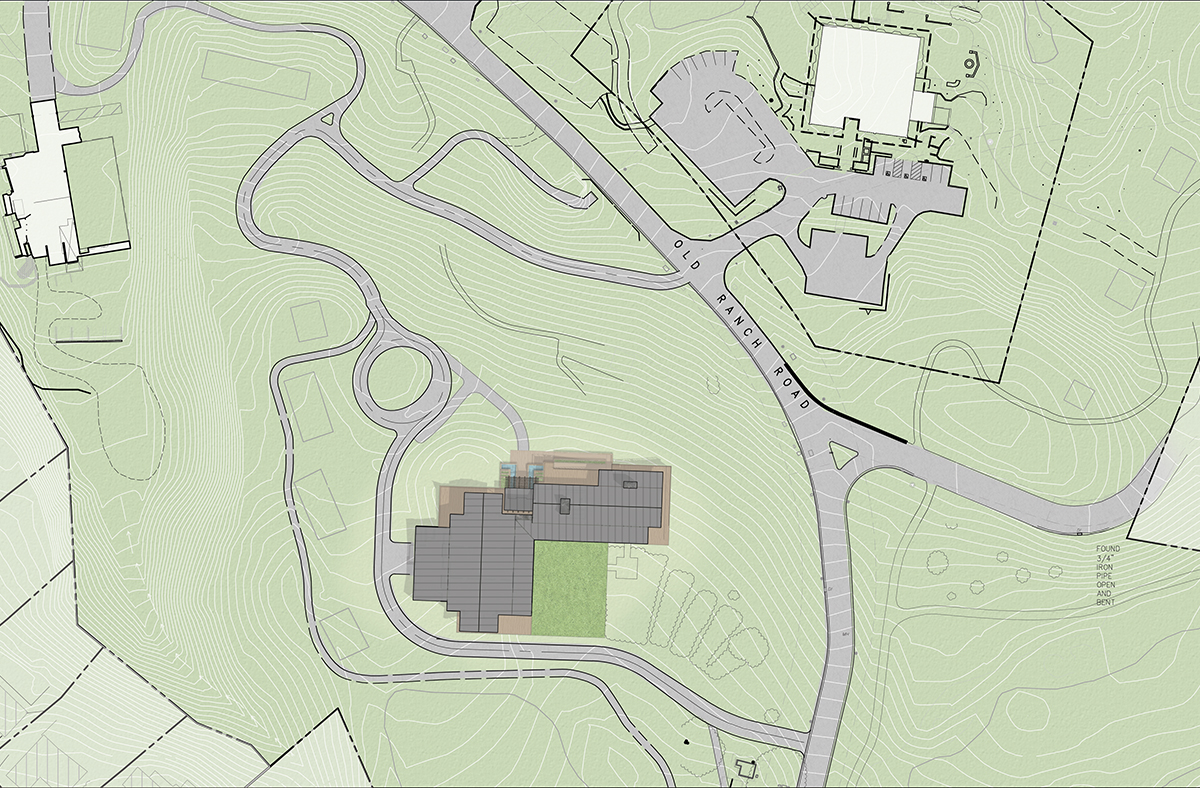MASON Architects was hired to study options for increasing the meeting space at the resort, add 25 guestrooms within the core hotel area, and relocate the loading and receiving function away from the porte cochere.
Our study determined that adding meeting spaces within the main building would seriously impact the guest experience and was not the most economical solution. An alternate scheme was developed to create a new meeting venue on a site near the hotel’s working organic vegetable garden. A 6000 sf Ballroom and 4000 sf junior ballroom, along with banquet kitchen and misc. BOH areas, were designed to allow for indoor / outdoor meeting spaces enhanced by their proximity to the garden and views of the valley. The architecture is a modern barn expression which complements the Ranch’s rural aesthetic.
The new guestrooms were planned for an infill near the existing guestroom cluster close to the main building. Due to the site constraints including steep slopes, the units, while similar to the popular existing one bedroom suites, were configured to be 3 stories – with one floor above the entry level and one floor below.

