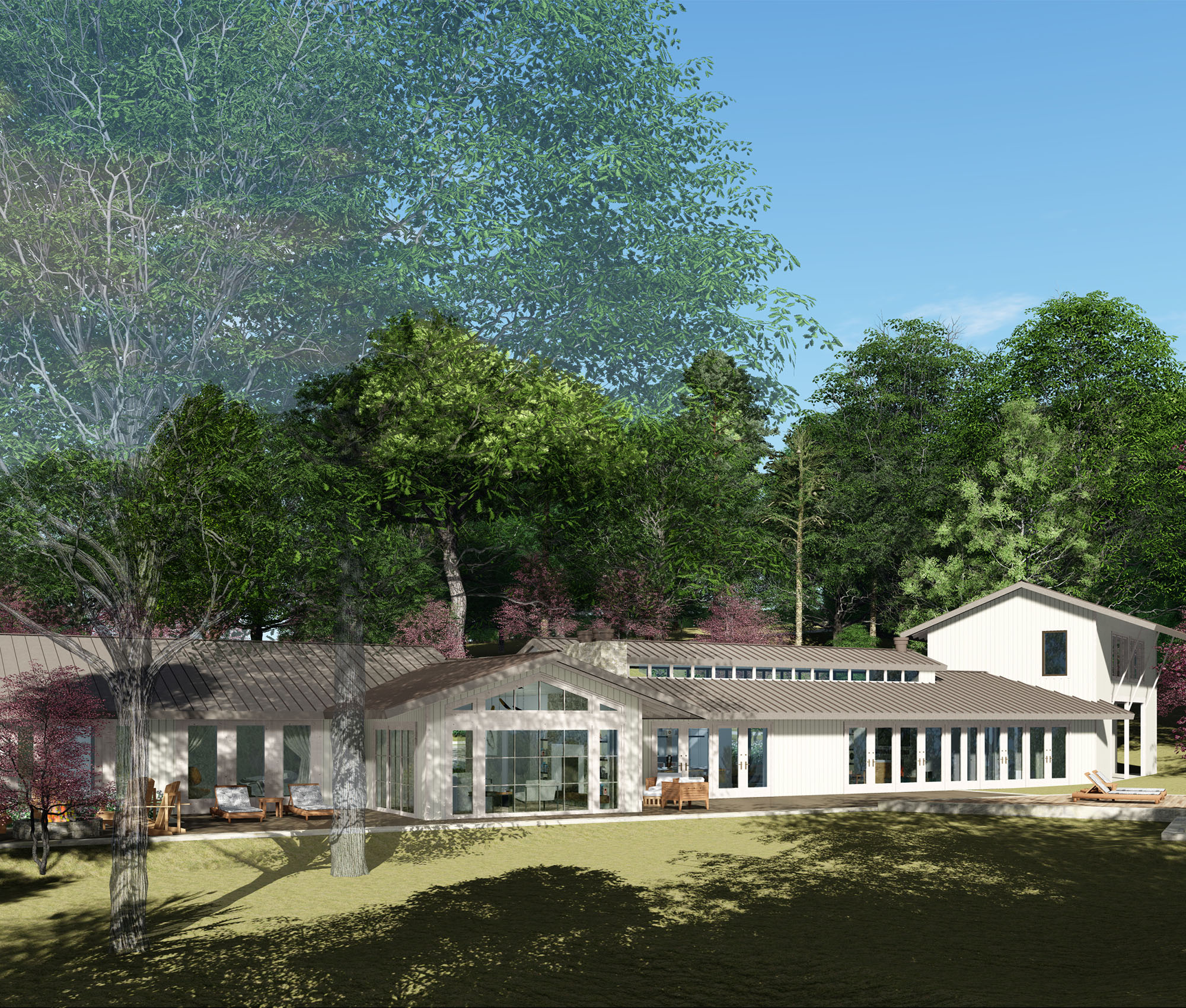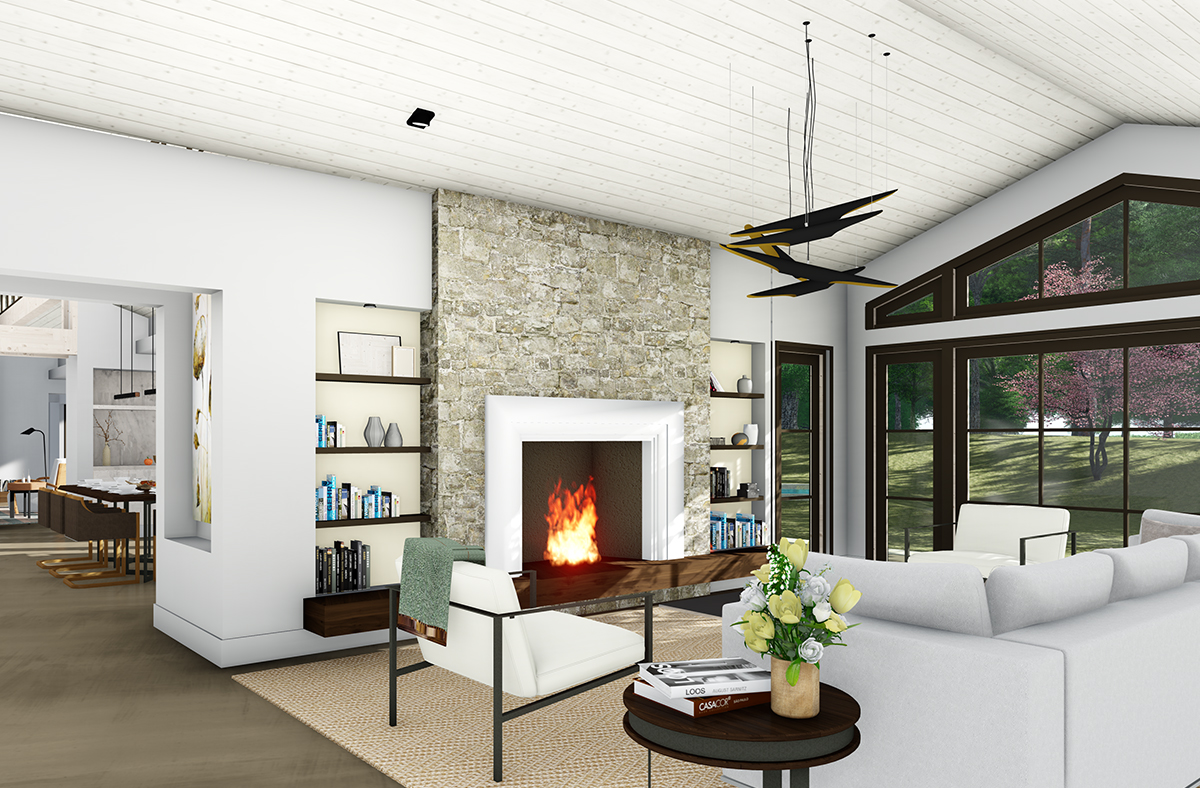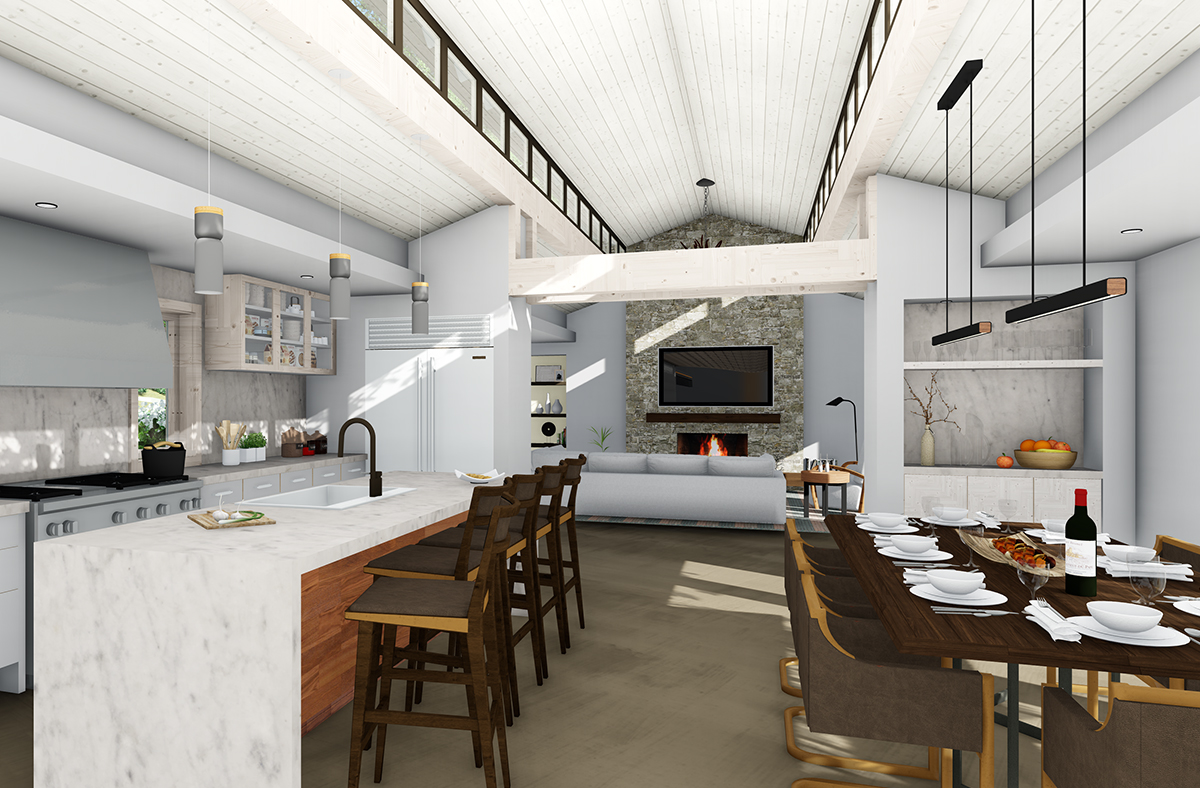This young couple found a 3,000 sf 70’s style ranch house on a secluded 1 acre lot in Woodside. The house was in good condition but needed to be renovated and updated to reflect the couple’s lifestyle, taste and preference for an open plan kitchen, dining, and family room area. The existing garage was small so was redesigned to include ample storage for bikes and other recreational equipment. A guestroom suite was added over the new garage. The tired original bathrooms were redesigned, and a master bath was added to create a spacious master suite opening on to the backyard and pool. The Family Kitchen / Dining area was designed to open up to the back patio and also, with the addition of a long linear skylight and vaulted ceilings, to create an airy living space.



