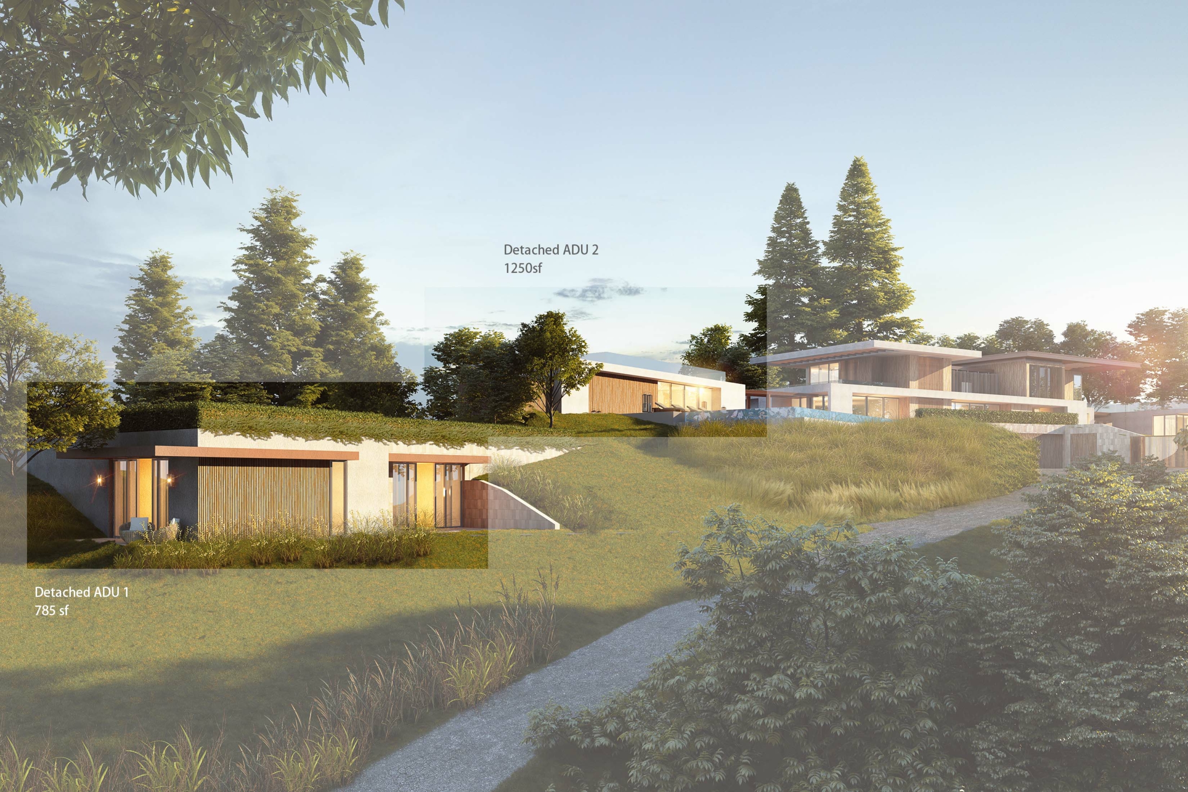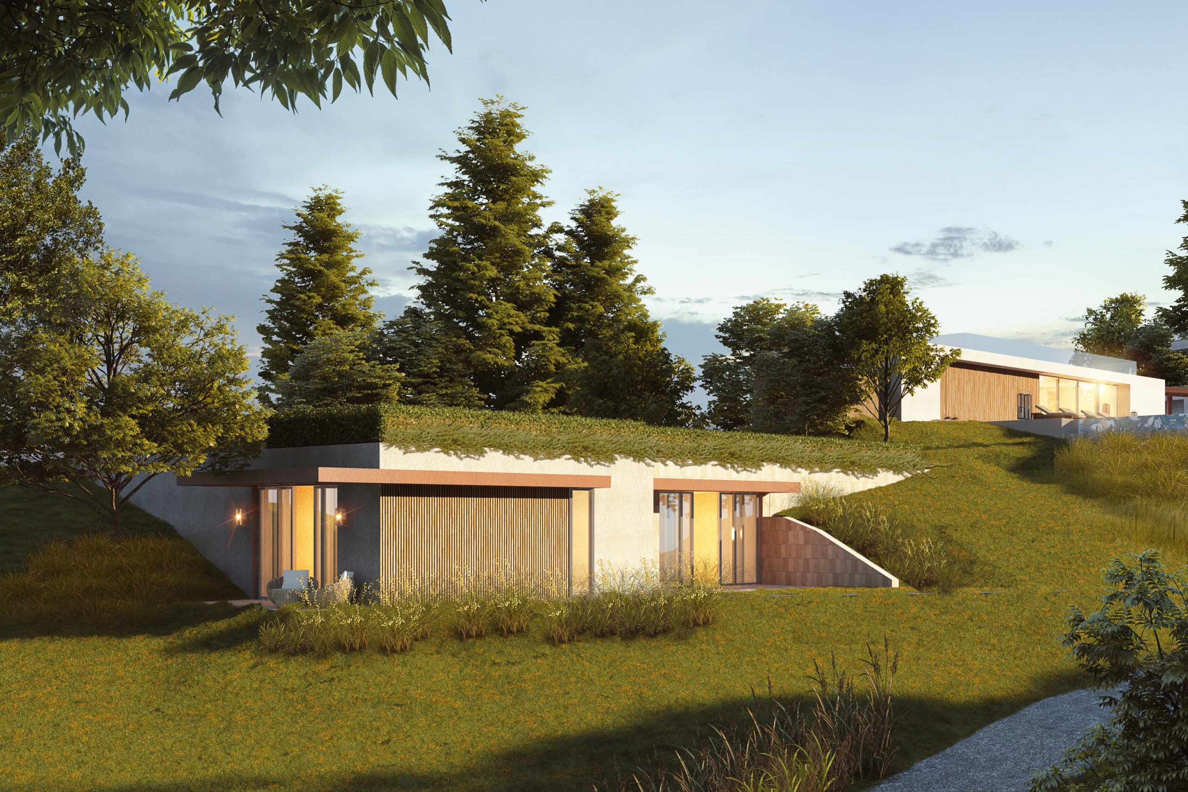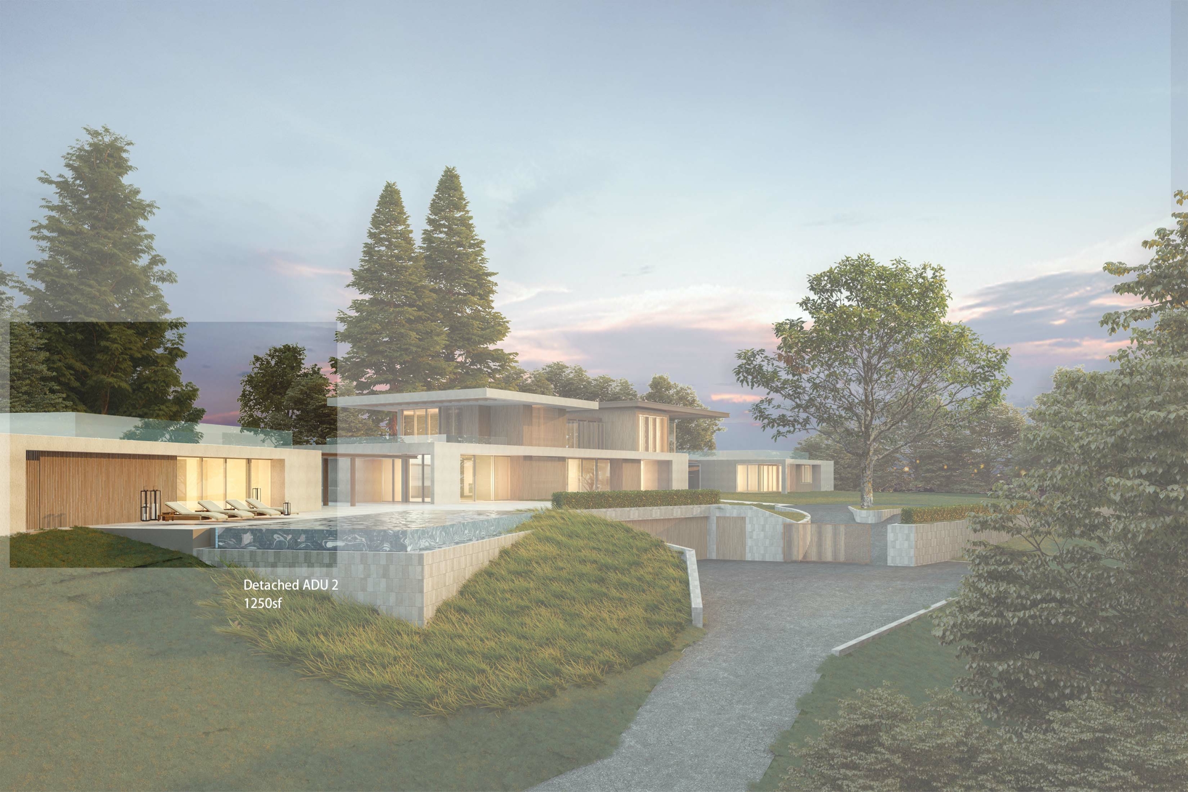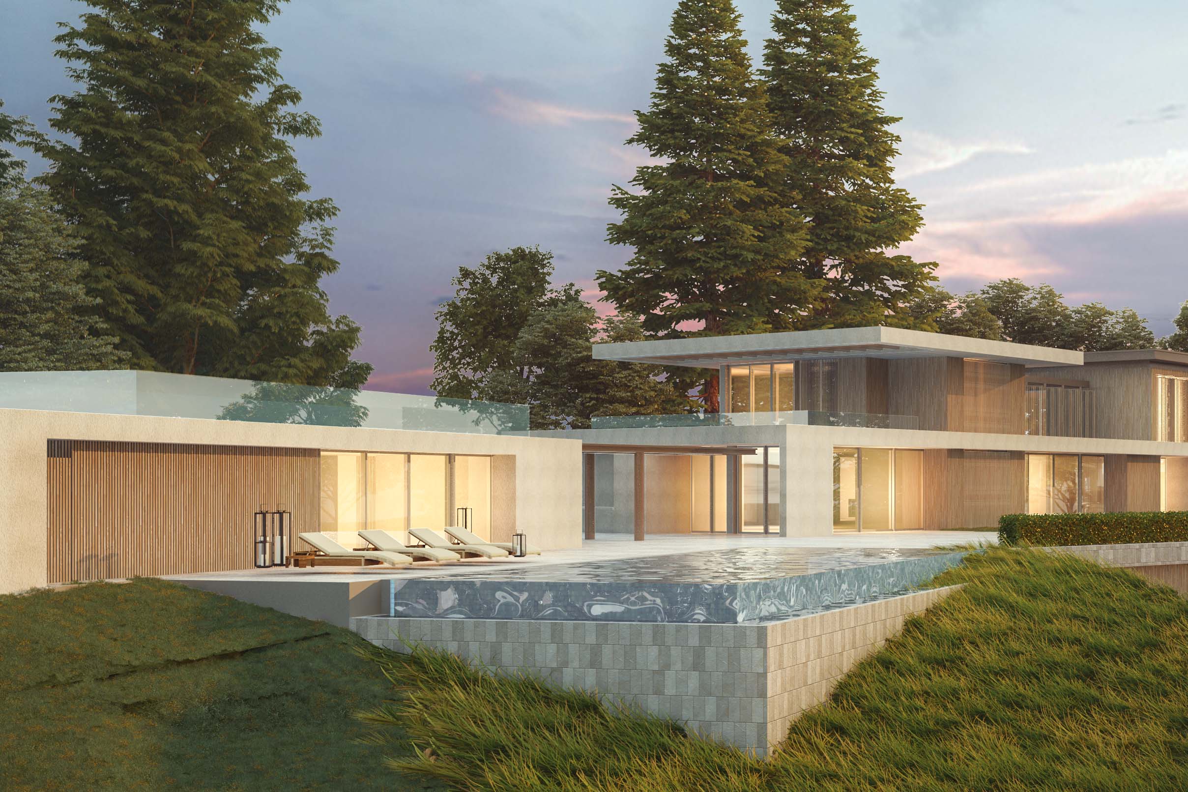This project includes 2 detached ADUs, one designed to serve as a guest house, and the other as a home for extended family.
One ADU is nestled into a steep slope along the driveway to the main house. This location positions the ADU at a considerable distance from the main house, providing privacy for guests. This ADU consists of a Master Bedroom suite along with a living area. The roof of the ADU will be transformed into a play area that integrates with the natural gradient, serving as a versatile space for family activities.
The second ADU is for the owner’s parents. Positioned near the main house, it is linked by a trellis element. This ADU comprises two bedrooms, while the central living room offers expansive vistas of the majestic Santa Cruz mountains. Moreover, the rooftop is also designed to be easily accessible, providing an ideal setting for various outdoor activities.




