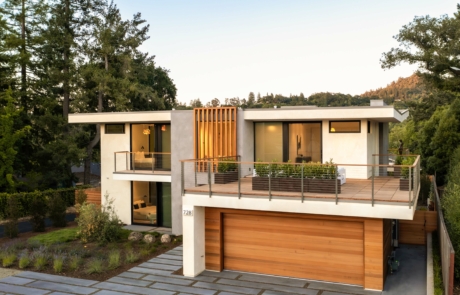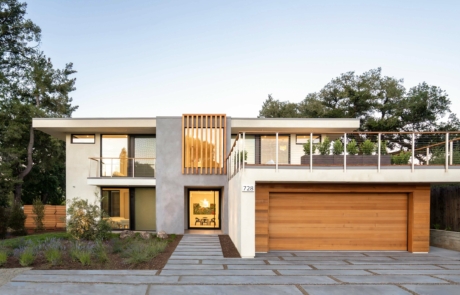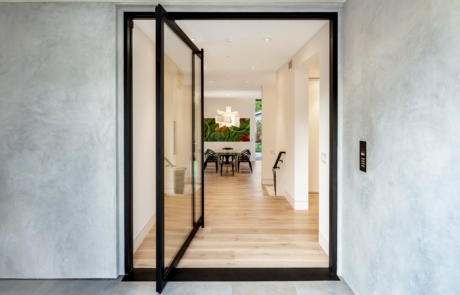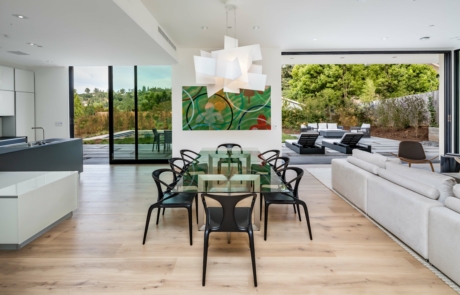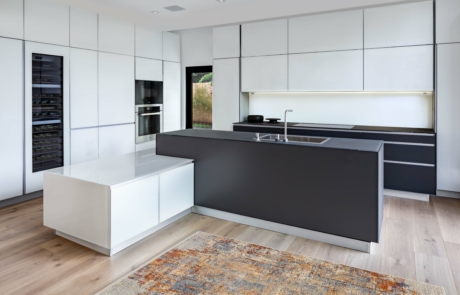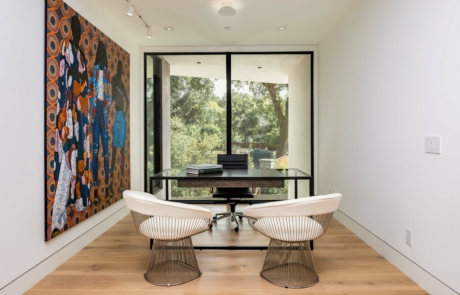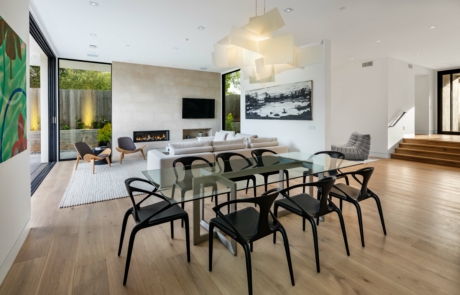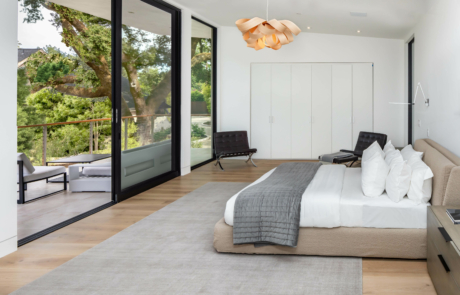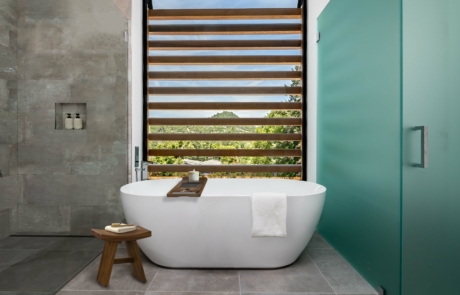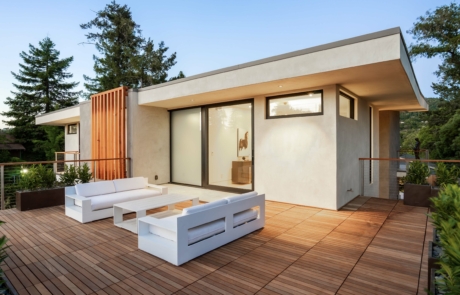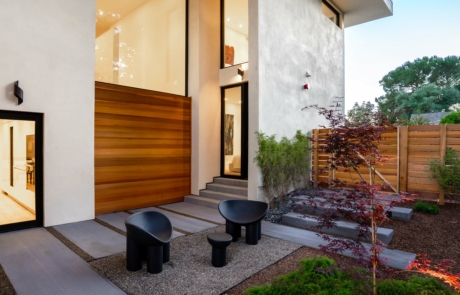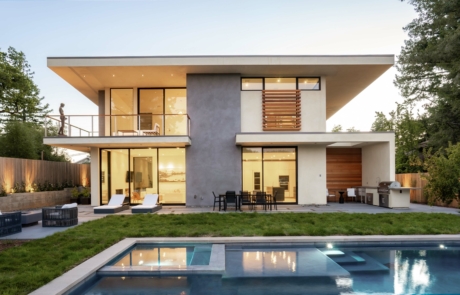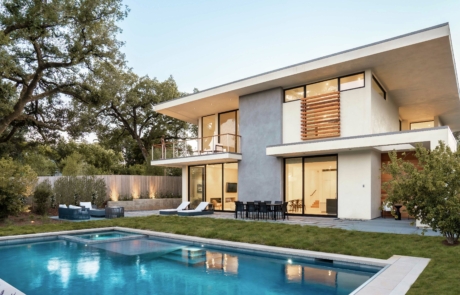An existing client purchased a 0.28 acre knoll in the heart of the California wine country town of Healdsburg, and asked us to design a modern family residence. The new house is oriented along an east-west axis, with the west side facing Healdsburg’s historic district and the distant coastal hills and the east side offering views of Fitch Mountain. The 4,826 sf residence features the main living spaces and a guest room on the lower floor, while the upper floor has three bedrooms including the primary suite, and an office.
We used the 3- foot elevation difference from the street front to the rear of the home to maximize view potential and incorporated high ceilings and tall windows to showcase both the views and the mature trees around the property. Focusing on a seamless connection between the interior of the home and its outdoor spaces to create peaceful light-filled oasis on the suburban street was a primary design objective.

