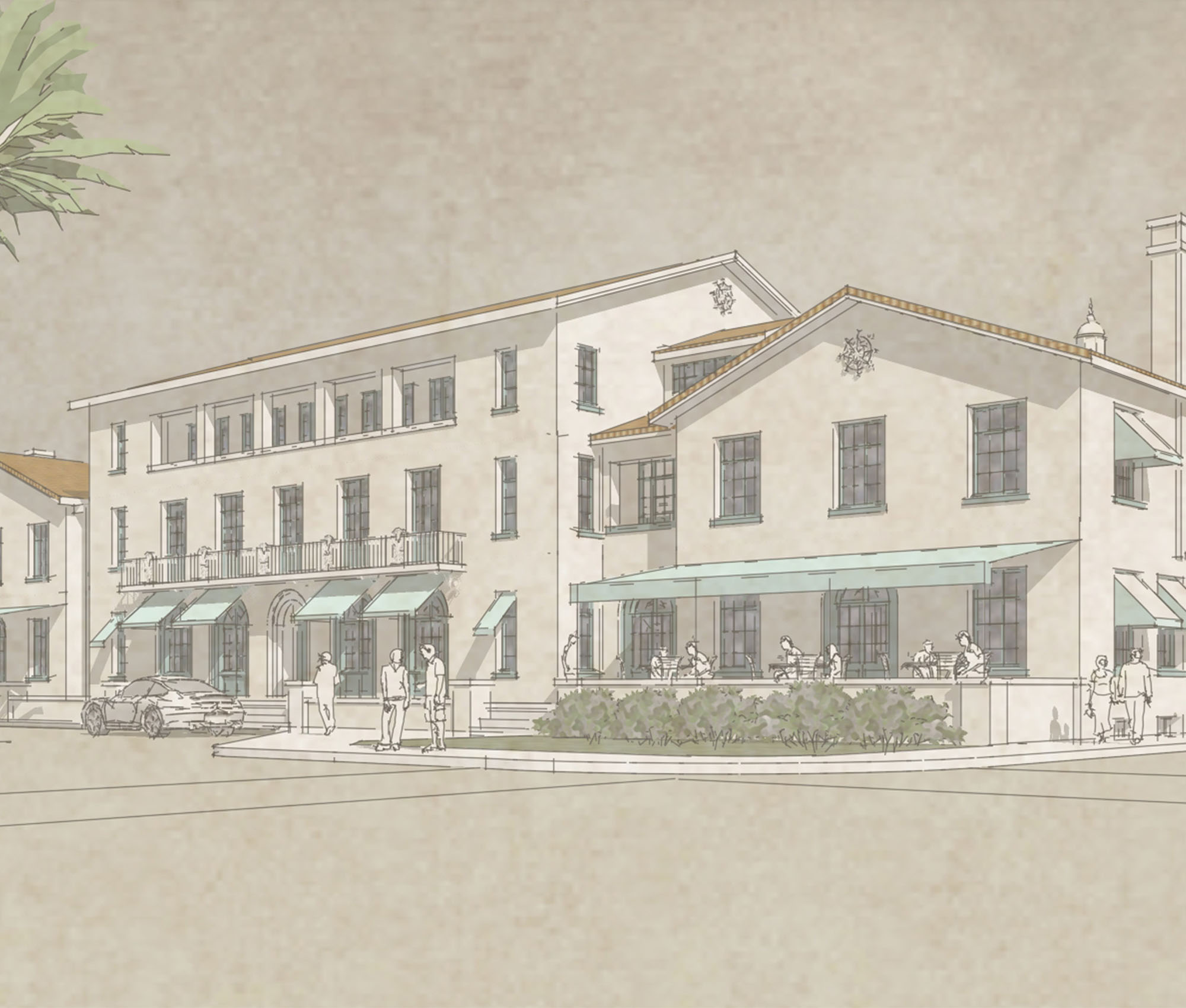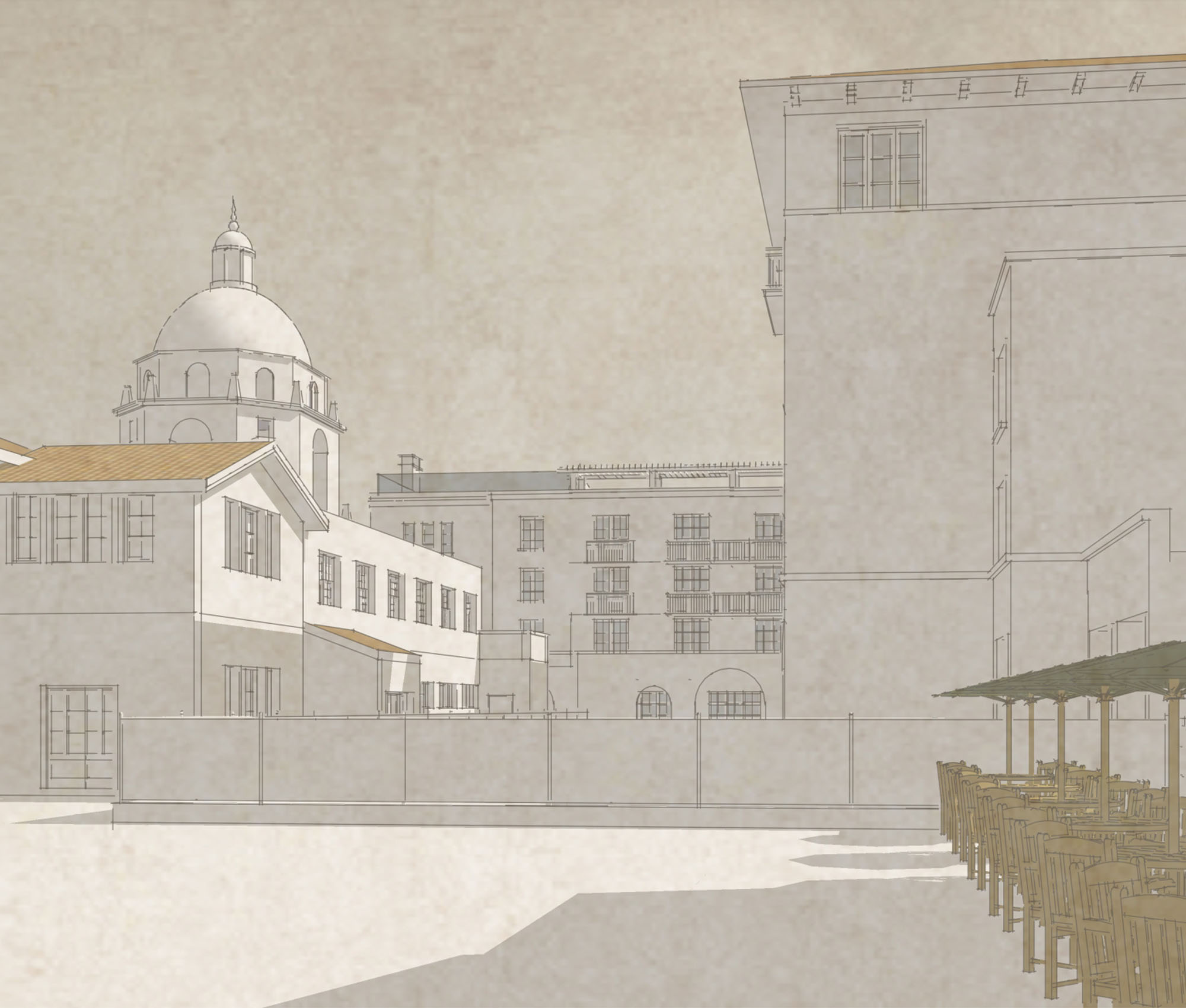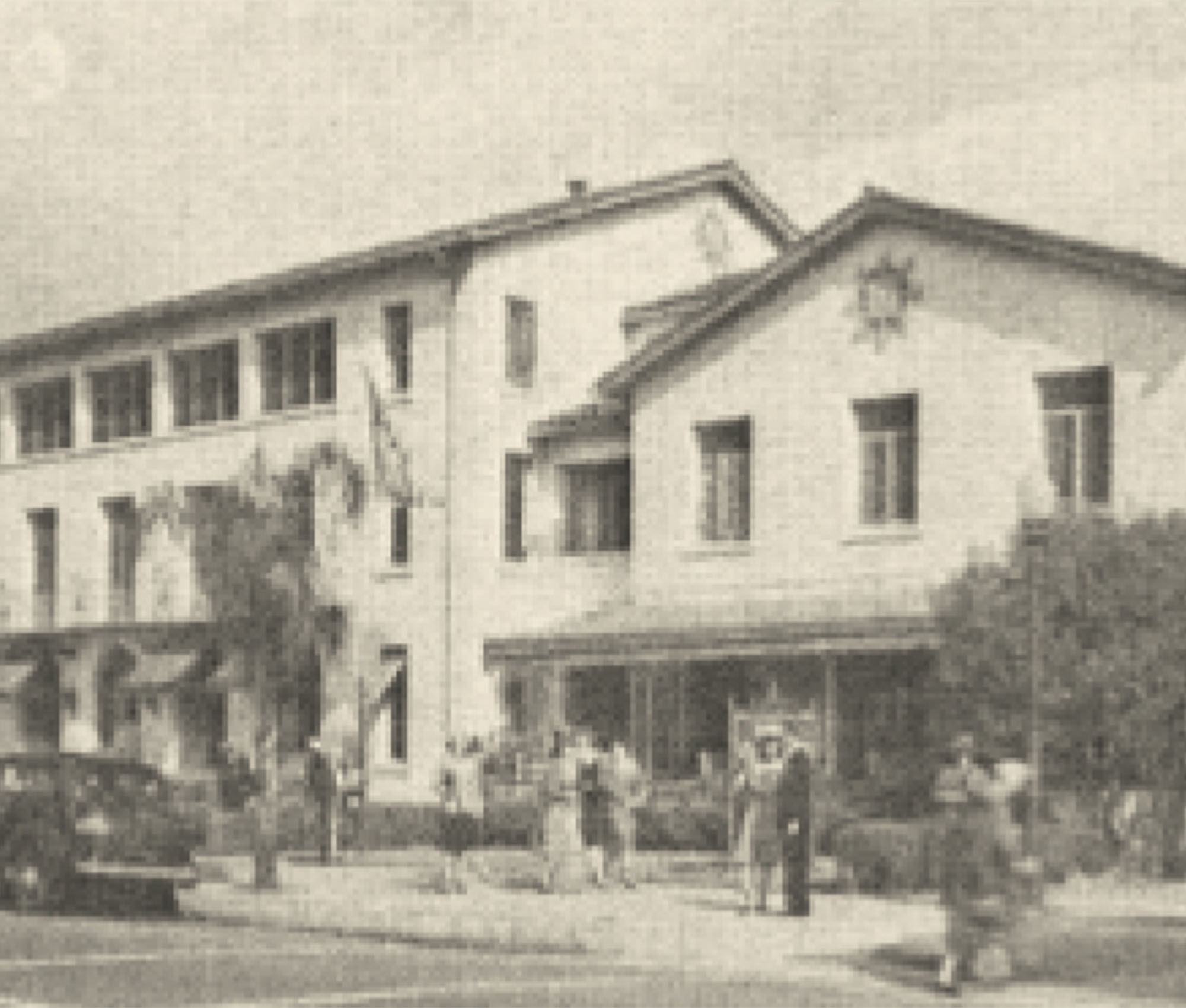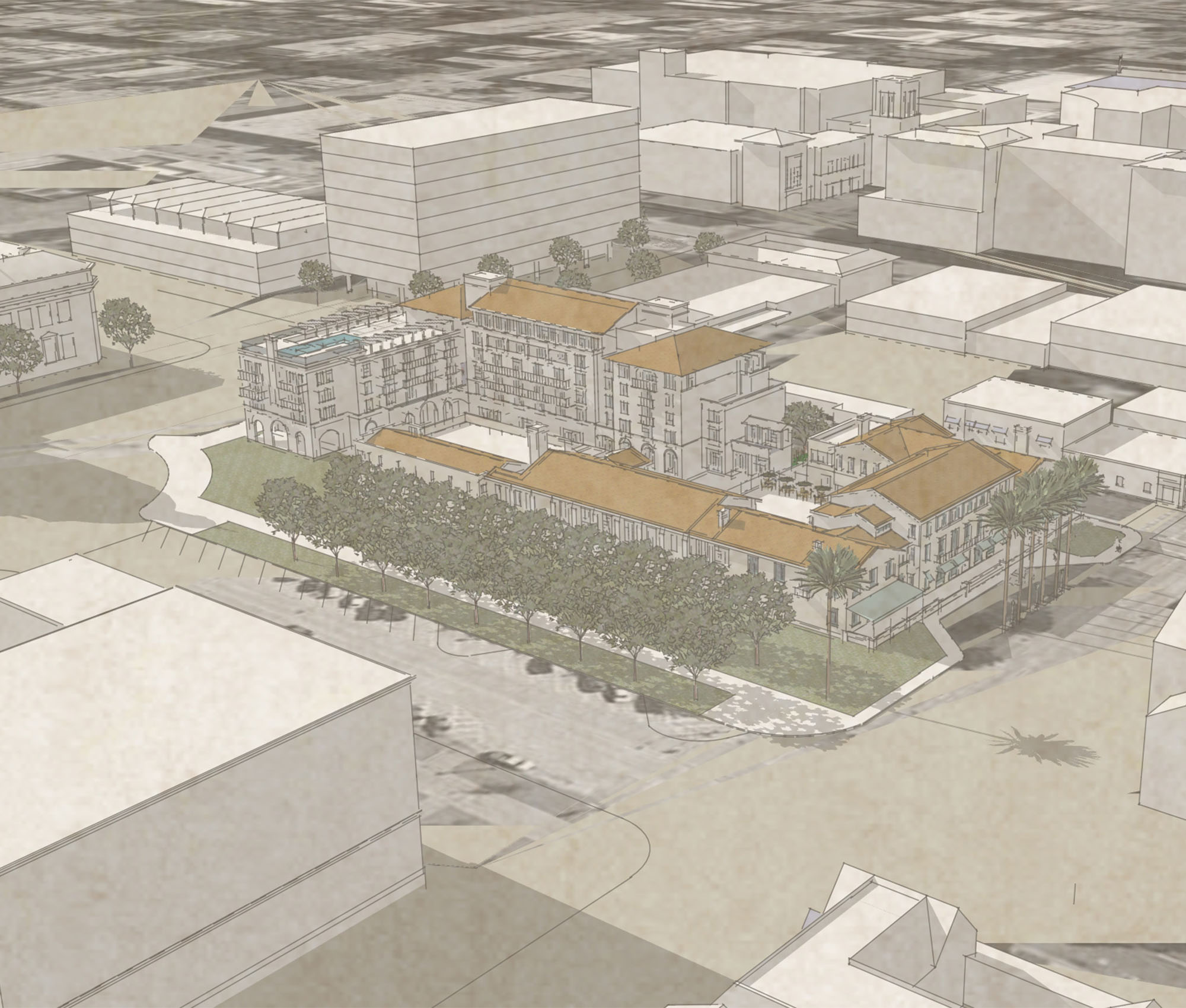In 2012, Lowe Enterprises asked Peter Mason and his team at HKS/Hill Glazier Studio to participate in a developer RFP by the City of Pasadena for the adaptive reuse of the 1921 Julia Morgan designed YWCA. Located on a 1.35 acre site across the street from Pasadena City Hall, the YWCA was corner stone of the Edward Bennett 1922 master plan for Pasadena.
The YWCA had fallen into disrepair and the City of Pasadena purchased the property in 2009 and was looking for a development partner to give new life to the historic structure. The Lowe /HKS design envisioned restoring the original historic structure and adapting it to house the hotel lobby, restaurant, library bar and 22 guestrooms. An existing parking lot was proposed to become a 102,000 sf 135 room addition and provide the back of house service areas for the hotel. The top floor of the addition, with spectacular views of City Hall and the San Gabriel Mountains, was dedicated to a roof top lap pool, and 5,400 sf spa.




