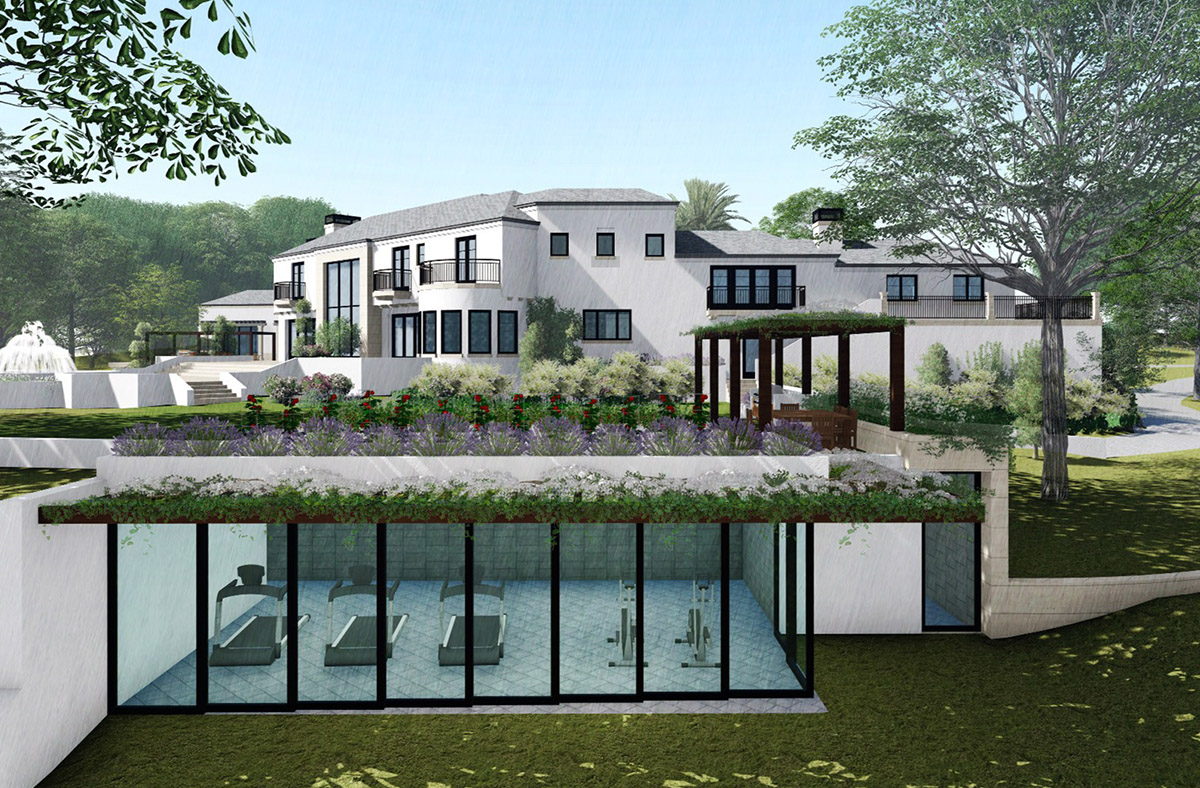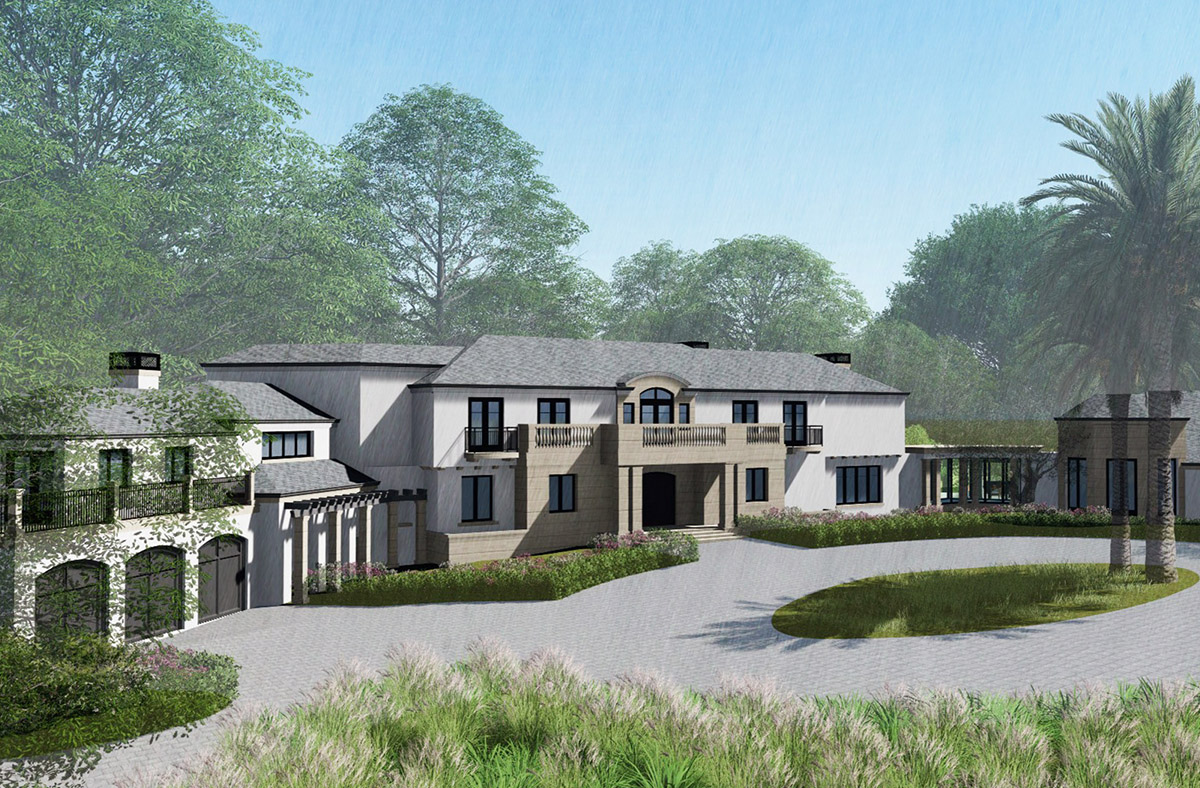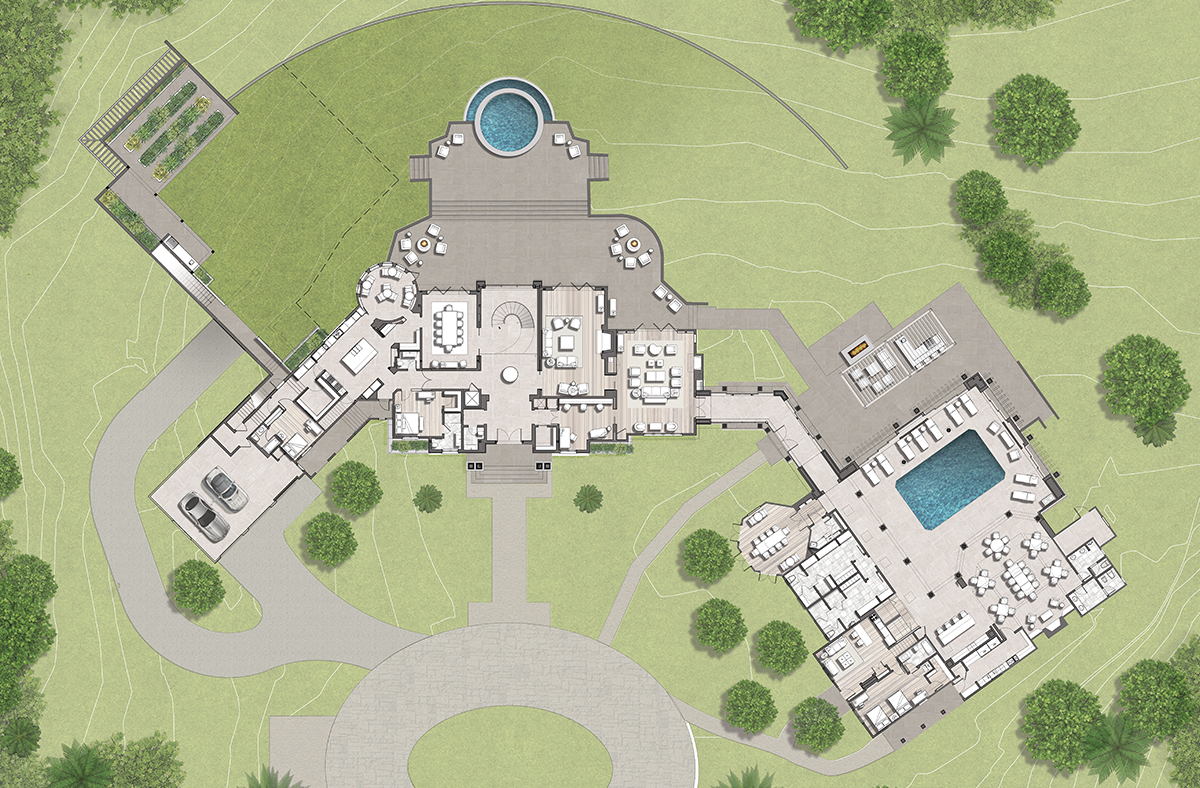MASON Architects is working on the complete renovation and modernization of a 19,000 sf residence on 6 acres in central Woodside: the entire 13,000 sf main residence and 5,700 sf pool house structures are being gutted and rebuilt.
MASON Architects joined the project to obtain the Architectural Site Review Board (ASRB) approval from the Town of Woodside. A major part of the project has involved refining and detailing exteriors, windows and the exterior stucco and stone facade of the residence.
In addition MASON Architects designed a 9 car underground garage and fitness center. The entire garage is outside of the footprint of the main residence and has a living roof which will be the play area for the owner’s young family. A trellis will cover a dining area and BBQ terrace. A vegetable garden forms the long axis from the main residence kitchen.



