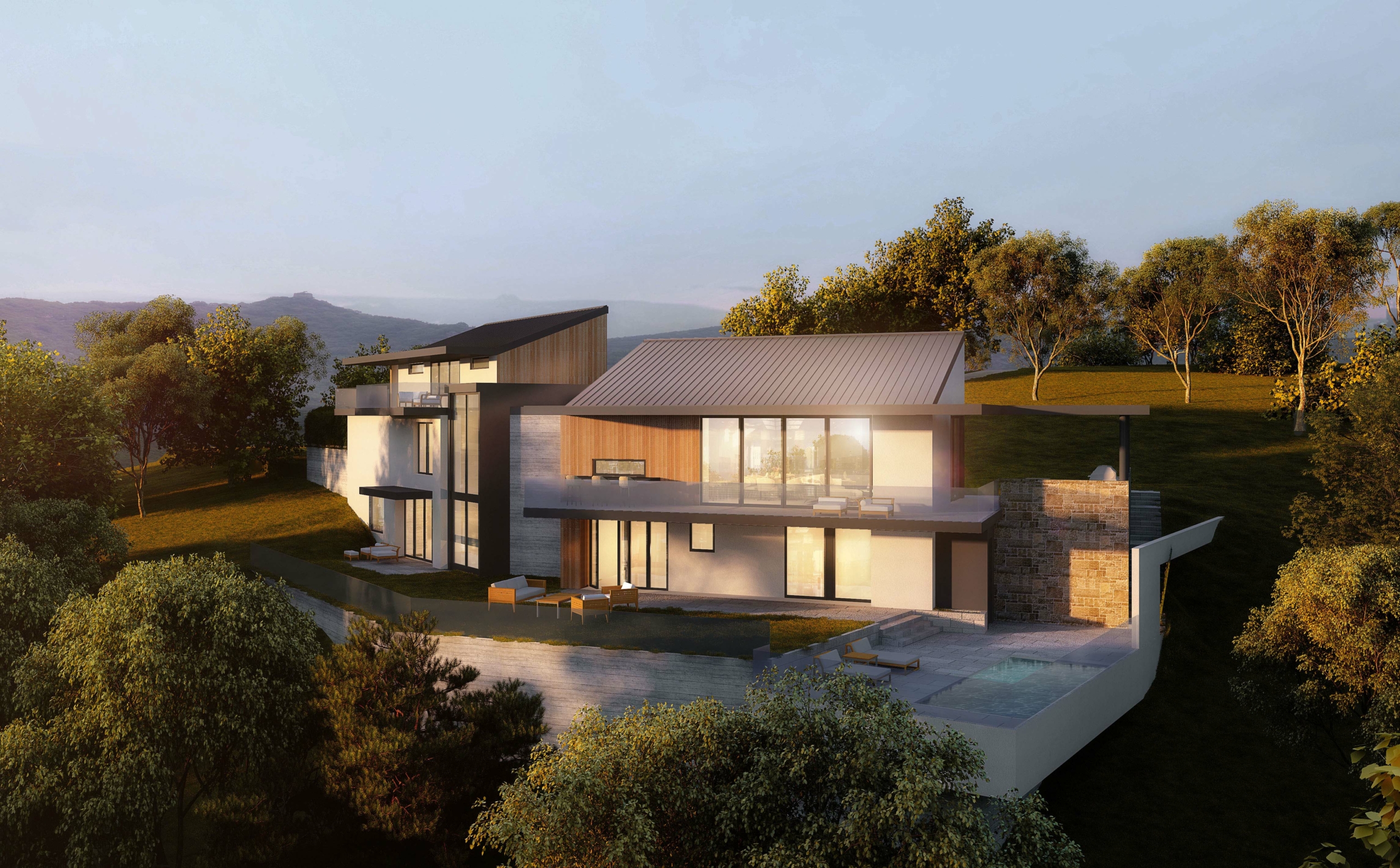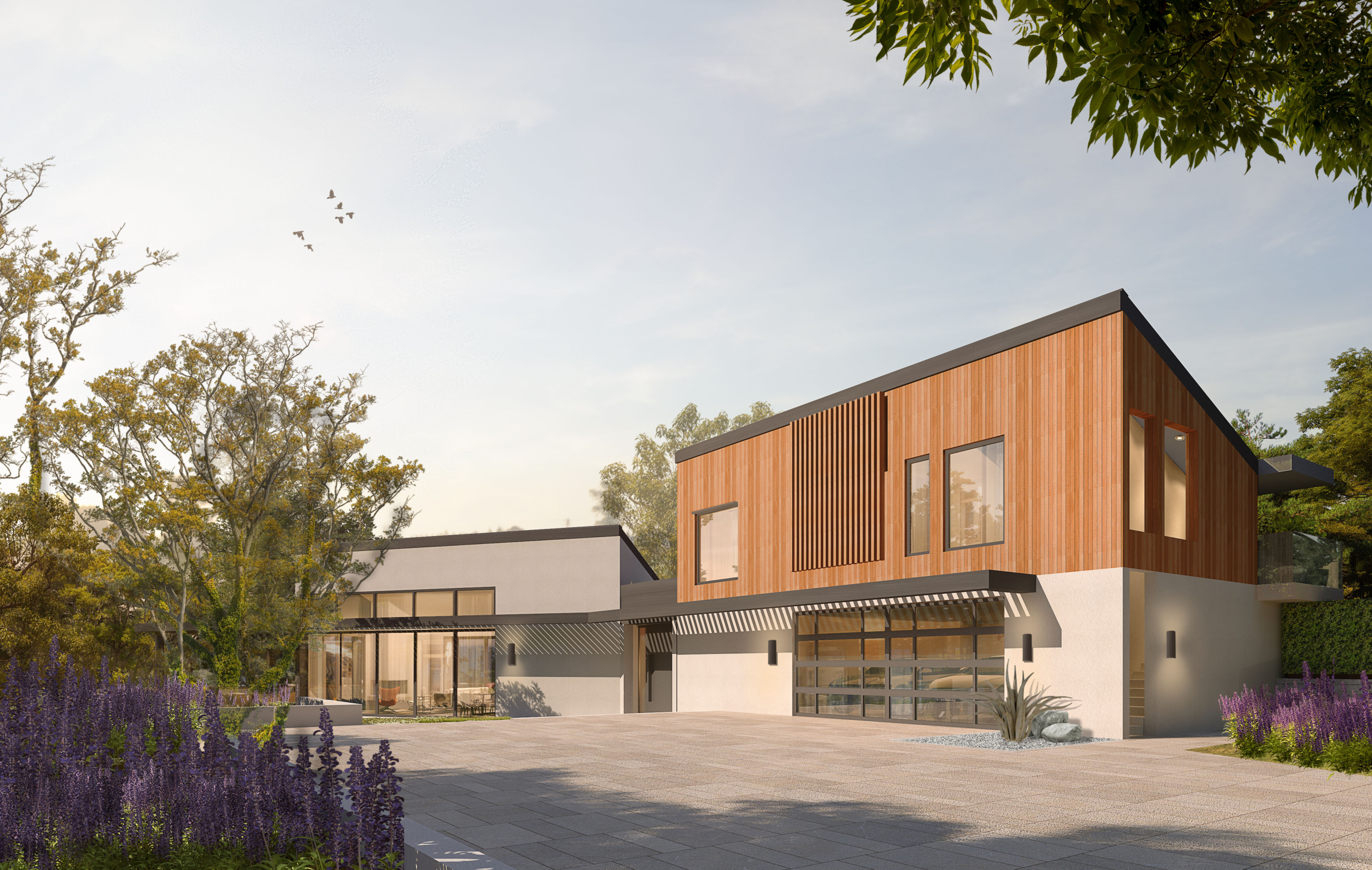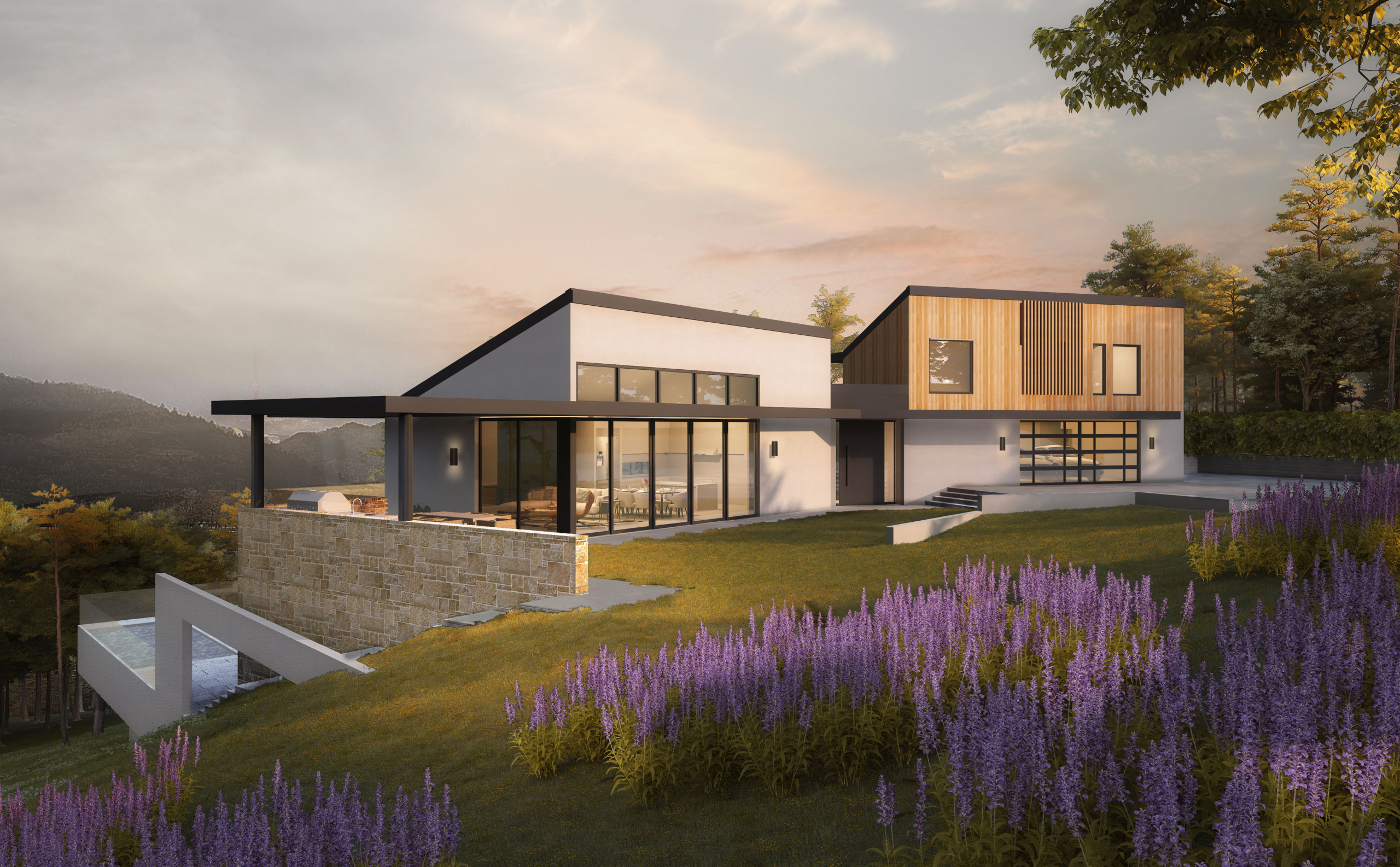The 0.46-acre site is situated on a densely vegetated hillside. Our clients required the house entry face North East, and the steep slope and mature oak trees posed significant design challenges.
The arrangement of the volumes of the house unfold according to the contours of the site. We placed the living areas in two cubes under metal pitched roofs linked by the staircase. Ceiling-to-floor glass faces the view of oak trees and the distant Western Hills. All the bedrooms are placed on the lower level utilizing the trees at the periphery of the lower slop to create privacy.
The building bisects the sloping site with a garden on the higher part and an activity space including a swimming pool on the lower part. The higher garden takes advantage of three existing heritage oak trees, and connects the BBQ, living room and dining room as an indoor-outdoor area. The lower activity area with the pool is more private, enclosed by the surrounding trees, connecting to the bedrooms and the family room, serving as a gathering place for the multigenerational family.



