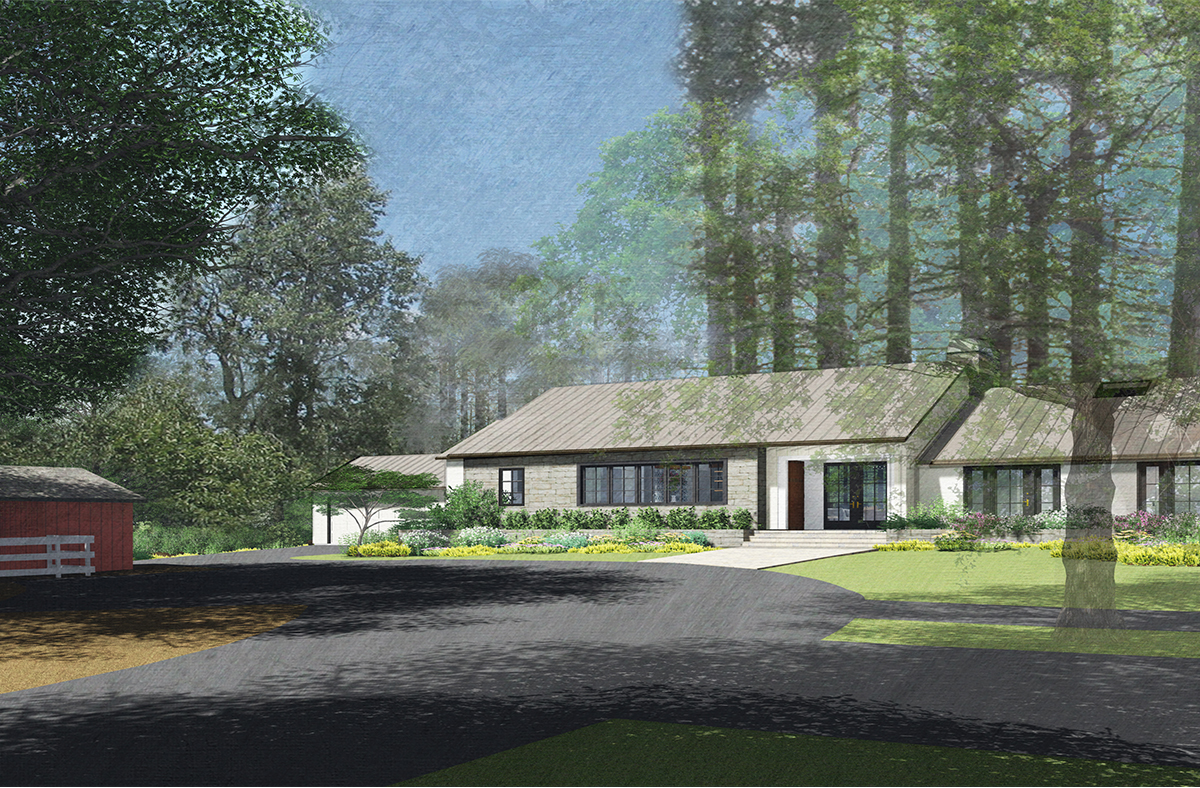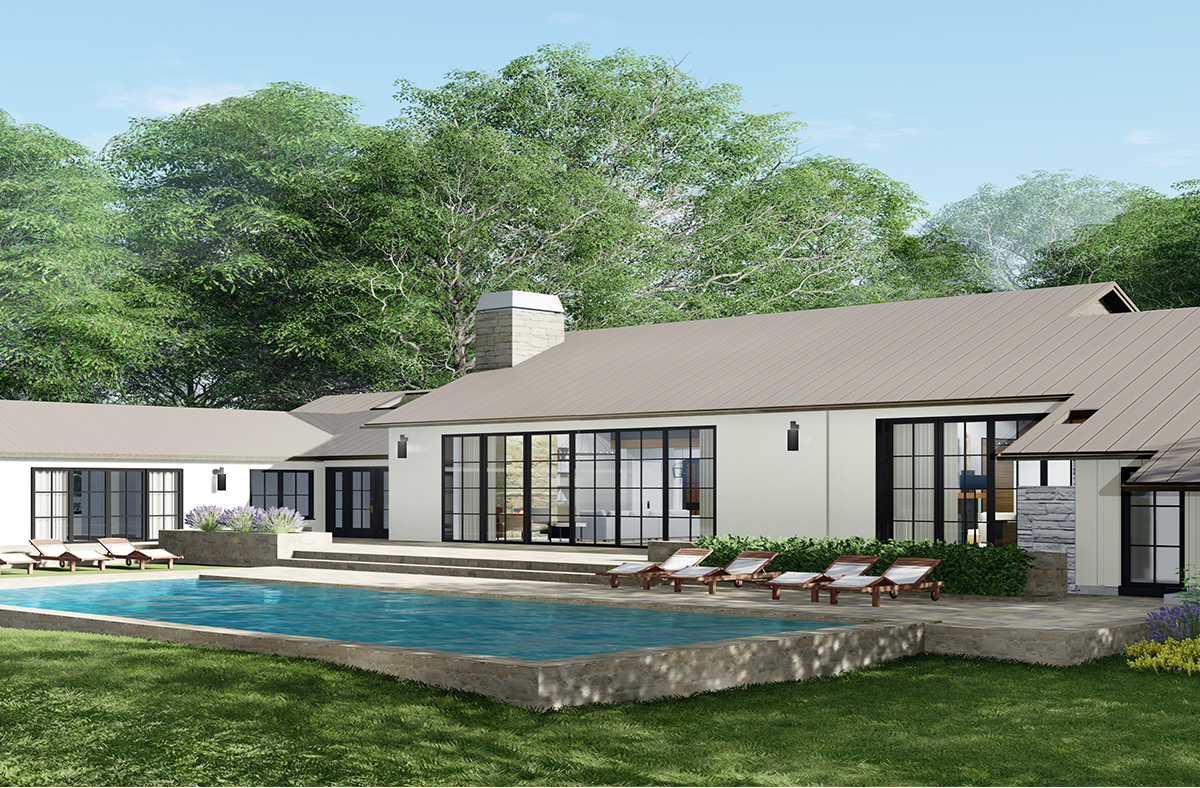Our clients bought an existing 3500 sf ranch style house set back from the road on a wooded 1.16 acre site, with a small horse barn and paddock in the front yard, and a pool in the backyard.
They purchased the house with the intent to create a more open plan, indoor-outdoor home that would allow them to entertain large family gatherings several times a year. The new floorplan was designed to allow for multiple entertaining venues within the house: an open living, dining kitchen, family room that can be separated from the main living area; a second family room; and a home theater zone in a newly constructed basement.
The architectural style is a modern barn with solar panels integrated into the metal standing seam roof. The wings of the existing house are within the required setbacks so plate height and floor area modifications to those areas could not be made. However, the roof slope was increased in the center of the structure to create a great room with open heavy timber trusses.



